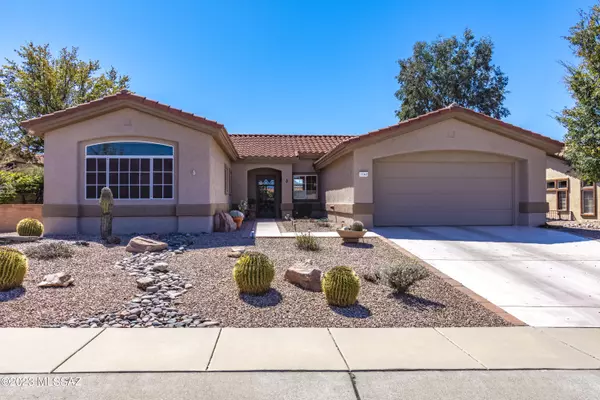Bought with Michelle K Pancoast • Realty Executives Arizona Territory
For more information regarding the value of a property, please contact us for a free consultation.
1102 E Versailles Drive Oro Valley, AZ 85755
Want to know what your home might be worth? Contact us for a FREE valuation!

Our team is ready to help you sell your home for the highest possible price ASAP
Key Details
Sold Price $460,000
Property Type Single Family Home
Sub Type Single Family Residence
Listing Status Sold
Purchase Type For Sale
Square Footage 2,081 sqft
Price per Sqft $221
Subdivision Sun City Vistoso Unit 9(1-155)
MLS Listing ID 22307177
Sold Date 09/11/23
Style Contemporary
Bedrooms 2
Full Baths 2
HOA Fees $187/mo
HOA Y/N Yes
Year Built 1995
Annual Tax Amount $3,618
Tax Year 2022
Lot Size 8,276 Sqft
Acres 0.19
Property Description
Welcome to one of the rare open floor plans in Sun City. This Crescent Model has an expanded living space that is filled with light and allows for views of the Catalinas. The kitchen has massive amounts of storage with pull out shelves. The island counter is perfect for dining as well as having additional space for a kitchen table. The Primary Suite is large with an added area which can be used as a Sitting room or exercise area. The back wall is all windows allowing for light and views. The second bedroom is spacious, light filled and located in the front of the house. An extra room may be used as an office, den or craft room. It is currently used as a sewing/quilting room. The driveway/ front walkway have been recently epoxied. The garage has built in storage and a workbe
Location
State AZ
County Pima
Community Sun City Oro Valley
Area Northwest
Zoning Oro Valley - PAD
Rooms
Other Rooms Den
Guest Accommodations None
Dining Room Dining Area
Kitchen Desk, Dishwasher, Electric Oven, Electric Range, Garbage Disposal, Gas Hookup Available, Microwave, Refrigerator
Interior
Interior Features Ceiling Fan(s), Dual Pane Windows, High Ceilings 9+, Solar Tube(s), Split Bedroom Plan, Storage
Hot Water Natural Gas
Heating Forced Air
Cooling Central Air
Flooring Carpet, Ceramic Tile
Fireplaces Type None
Laundry Laundry Room, Storage
Exterior
Exterior Feature Solar Screens
Garage Attached Garage Cabinets, Electric Door Opener
Garage Spaces 2.0
Fence Block, View Fence
Community Features Athletic Facilities, Golf, Jogging/Bike Path, Park, Paved Street, Pickleball, Pool, Rec Center, Sidewalks, Walking Trail
Amenities Available Clubhouse, Park, Pickleball, Pool
View Mountains
Roof Type Tile
Handicap Access None
Road Frontage Paved
Building
Lot Description East/West Exposure
Story One
Entry Level 1
Sewer Connected
Water City
Level or Stories One
Structure Type Frame - Stucco
Schools
Elementary Schools Painted Sky
Middle Schools Coronado K-8
High Schools Ironwood Ridge
School District Amphitheater
Others
Senior Community Yes
Acceptable Financing Cash, Conventional, FHA, VA
Horse Property No
Listing Terms Cash, Conventional, FHA, VA
Special Listing Condition None
Read Less

GET MORE INFORMATION




