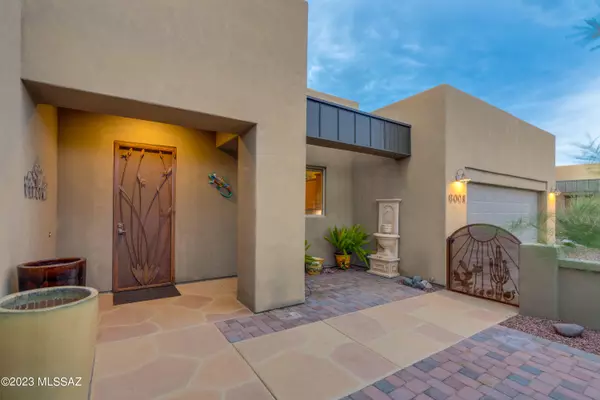Bought with Catherine Byroad • Tierra Antigua Realty
For more information regarding the value of a property, please contact us for a free consultation.
8003 S Galileo Lane Tucson, AZ 85747
Want to know what your home might be worth? Contact us for a FREE valuation!

Our team is ready to help you sell your home for the highest possible price ASAP
Key Details
Sold Price $570,000
Property Type Single Family Home
Sub Type Single Family Residence
Listing Status Sold
Purchase Type For Sale
Square Footage 2,039 sqft
Price per Sqft $279
Subdivision Academy Village
MLS Listing ID 22316143
Sold Date 09/14/23
Style Santa Fe
Bedrooms 3
Full Baths 2
HOA Fees $225/mo
HOA Y/N Yes
Year Built 2018
Annual Tax Amount $4,365
Tax Year 2022
Lot Size 9,148 Sqft
Acres 0.21
Property Description
Come play in this 55+ community. Classes, speakers and a full complement of services! Upon entering through the front courtyard you will be taken by the full view of the Rincon Mountains through an oversized double glass door that spans 12 feet with retractable remote controlled blinds. Bounded on the west and north by common area owned by HOA, this home is a 55+ community with popular walking trails. The home offers a luxurious and private easy care yard with flagstone and paving stones from which to enjoy the sunsets. Custom southwest metal art fencing and gates appoint the backyard. Propane fire pit conveys. Back patio has gas stub out. Northwest corner of yard is wired for future lighting. A full length remote controlled motorized sun shade protects the west side of the patio
Location
State AZ
County Pima
Area Upper Southeast
Zoning Pima County - SP
Rooms
Other Rooms Office
Guest Accommodations None
Dining Room Breakfast Bar, Dining Area
Kitchen Dishwasher, Electric Oven, Electric Range, Energy Star Qualified Dishwasher, Energy Star Qualified Refrigerator, Exhaust Fan, Gas Hookup Available, Island, Microwave, Refrigerator, Reverse Osmosis
Interior
Interior Features Ceiling Fan(s), Dual Pane Windows, Entertainment Center Built-In, High Ceilings 9+, Solar Tube(s), Split Bedroom Plan, Walk In Closet(s), Water Purifier, Water Softener
Hot Water Natural Gas
Heating Forced Air
Cooling Central Air
Flooring Ceramic Tile
Fireplaces Type None
Laundry Electric Dryer Hookup, Gas Dryer Hookup, Laundry Room, Storage
Exterior
Exterior Feature Courtyard, Native Plants
Garage Attached Garage/Carport, Electric Door Opener, Utility Sink
Garage Spaces 2.0
Fence Masonry, Stucco Finish, Wrought Iron
Community Features Exercise Facilities, Lighted, Paved Street, Pool, Rec Center, Spa, Tennis Courts, Walking Trail
Amenities Available Clubhouse, Pool, Recreation Room, Spa/Hot Tub, Tennis Courts
View Mountains, Sunset
Roof Type Built-Up - Reflect
Handicap Access Other Bath Modification, Roll-In Shower, Wide Doorways
Road Frontage Paved
Building
Lot Description Borders Common Area, Elevated Lot, Subdivided
Story One
Entry Level 1
Sewer Connected
Water City, Water Company
Level or Stories One
Structure Type Frame - Stucco
Schools
Elementary Schools Acacia
Middle Schools Mesquite
High Schools Cienega
School District Vail
Others
Senior Community Yes
Acceptable Financing Cash, Conventional
Horse Property No
Listing Terms Cash, Conventional
Special Listing Condition None
Read Less

GET MORE INFORMATION




