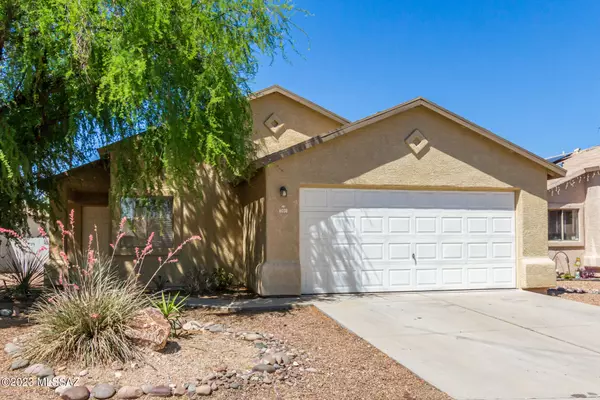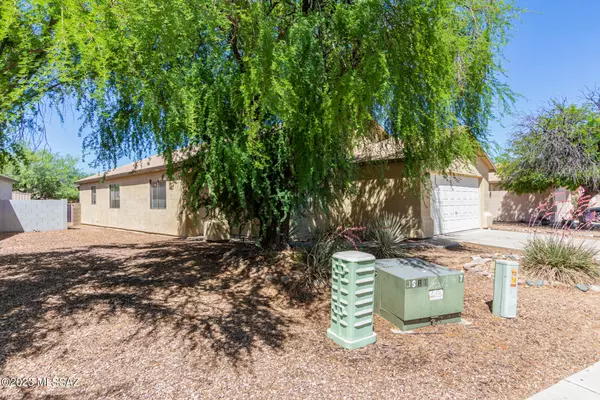Bought with Mia Young • Keller Williams Southern Arizona
For more information regarding the value of a property, please contact us for a free consultation.
6038 S Mogollon Drive Tucson, AZ 85706
Want to know what your home might be worth? Contact us for a FREE valuation!

Our team is ready to help you sell your home for the highest possible price ASAP
Key Details
Sold Price $295,000
Property Type Single Family Home
Sub Type Single Family Residence
Listing Status Sold
Purchase Type For Sale
Square Footage 1,642 sqft
Price per Sqft $179
Subdivision Desert View (1-127)
MLS Listing ID 22311480
Sold Date 09/22/23
Style Contemporary
Bedrooms 3
Full Baths 2
HOA Fees $55/mo
HOA Y/N Yes
Year Built 2000
Annual Tax Amount $1,557
Tax Year 2022
Lot Size 4,792 Sqft
Acres 0.11
Property Description
Fantastic opportunity to own this ranch-style gem w/an excellent location! Situated near schools, shopping, dining, & more. Discover a freshly-painted interior showcasing tall ceilings, tile/soft carpet, archways, & bountiful natural light. Continue onto the sizable great room featuring a cozy fireplace & sliding glass doors leading to the back, great for intimate gatherings. Cooking is a delight in the well-kept kitchen, providing ample white cabinetry, a convenient pantry, plenty of counter space, built-in appliances, & a breakfast nook. Make a dedicated home office in the carpeted den! The main bedroom has a soft carpet, a large walk-in closet, & a private bathroom. Grab a cool drink & relax under the covered patio in the well-sized backyard! Easy access to I-10. Don't miss out!
Location
State AZ
County Pima
Area South
Zoning Tucson - R1
Rooms
Other Rooms Den
Guest Accommodations None
Dining Room Breakfast Nook, Dining Area
Kitchen Dishwasher, Electric Range, Garbage Disposal
Interior
Interior Features Ceiling Fan(s), High Ceilings 9+, Storage, Walk In Closet(s)
Hot Water Electric
Heating Electric, Forced Air
Cooling Ceiling Fans, Central Air
Flooring Carpet, Ceramic Tile
Fireplaces Number 1
Fireplaces Type Gas
Laundry Electric Dryer Hookup, Laundry Room, Storage
Exterior
Garage Attached Garage/Carport, Electric Door Opener
Garage Spaces 2.0
Fence Block
Pool None
Community Features Paved Street, Sidewalks
View Residential
Roof Type Shingle
Handicap Access None
Road Frontage Paved
Private Pool No
Building
Lot Description North/South Exposure, Subdivided
Story One
Entry Level 1
Sewer Connected
Water City
Level or Stories One
Structure Type Frame - Stucco
Schools
Elementary Schools Los Ninos
Middle Schools Challenger
High Schools Sunnyside
School District Sunnyside
Others
Senior Community No
Acceptable Financing Cash, Conventional, FHA, VA
Horse Property No
Listing Terms Cash, Conventional, FHA, VA
Special Listing Condition None
Read Less

GET MORE INFORMATION




