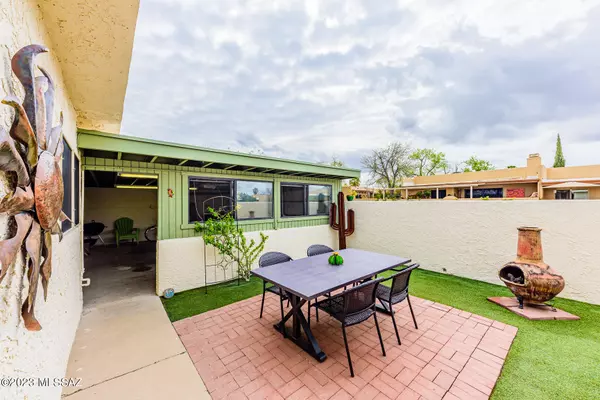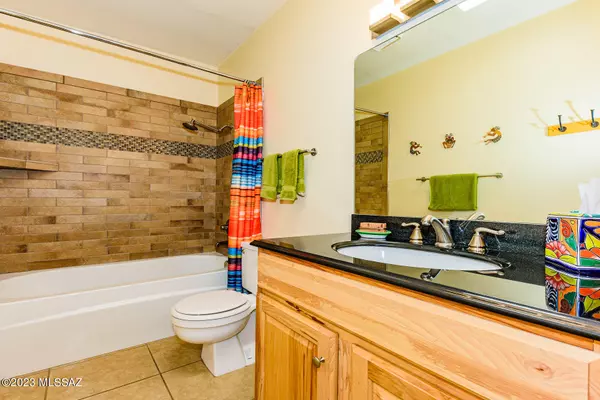Bought with Cathleen E Itule • Jason Mitchell Group
For more information regarding the value of a property, please contact us for a free consultation.
719 W Orange Tree Place Tucson, AZ 85704
Want to know what your home might be worth? Contact us for a FREE valuation!

Our team is ready to help you sell your home for the highest possible price ASAP
Key Details
Sold Price $285,000
Property Type Townhouse
Sub Type Townhouse
Listing Status Sold
Purchase Type For Sale
Square Footage 1,199 sqft
Price per Sqft $237
Subdivision Orange Grove Manor Townhouses (1-58)
MLS Listing ID 22306020
Sold Date 10/02/23
Style Southwestern,Territorial
Bedrooms 2
Full Baths 2
HOA Fees $218/mo
HOA Y/N Yes
Year Built 1977
Annual Tax Amount $1,823
Tax Year 2022
Lot Size 1,742 Sqft
Acres 0.04
Property Description
***NEW NEW NEW*** Back on the market with a NEW AC and a 10 year parts warranty!! Very desirable townhome neighborhood. Come see the charm with updated bathrooms tile in all the right places and a private back yard! Immaculate 2Bdr/2Bth Town home on Cul de Sac. The Spacious Kitchen has nice cabinets! The Master Bedroom opens up into brick Back Patio with a newer slider. In the 2-Car Garage there is extra storage and outlets. Relax this summer at the Community Pool. Being so close to Shopping, Restaurants and the makes this an Ideal Location. Owners only no ARBNB! Roof has been coated by B&M roofing and comes with a transferrable warranty! This cute home is a must see.
Location
State AZ
County Pima
Area North
Zoning Pima County - CR4
Rooms
Other Rooms None
Guest Accommodations None
Dining Room Dining Area
Kitchen Convection Oven, Dishwasher, Electric Range, Garbage Disposal, Microwave
Interior
Interior Features Ceiling Fan(s), High Ceilings 9+, Skylights, Storage
Hot Water Electric
Heating Electric, Forced Air
Cooling Ceiling Fans, Central Air, Dual, Evaporative Cooling
Flooring Carpet, Ceramic Tile
Fireplaces Type None
Laundry Laundry Closet
Exterior
Exterior Feature Courtyard
Garage Attached Garage/Carport, Electric Door Opener, Separate Storage Area
Garage Spaces 2.0
Fence Block
Pool None
Community Features Paved Street, Pool, Spa, Street Lights
Amenities Available Clubhouse, Pool, Spa/Hot Tub
View Residential, Sunset
Roof Type Built-Up
Handicap Access None
Road Frontage Chip/Seal
Private Pool No
Building
Lot Description Adjacent to Alley, Borders Common Area, Cul-De-Sac, North/South Exposure
Story One
Sewer Connected
Water Water Company
Level or Stories One
Structure Type Frame - Stucco
Schools
Elementary Schools Walker
Middle Schools La Cima
High Schools Amphitheater
School District Amphitheater
Others
Senior Community No
Acceptable Financing Cash, Conventional, FHA, VA
Horse Property No
Listing Terms Cash, Conventional, FHA, VA
Special Listing Condition None
Read Less

GET MORE INFORMATION




