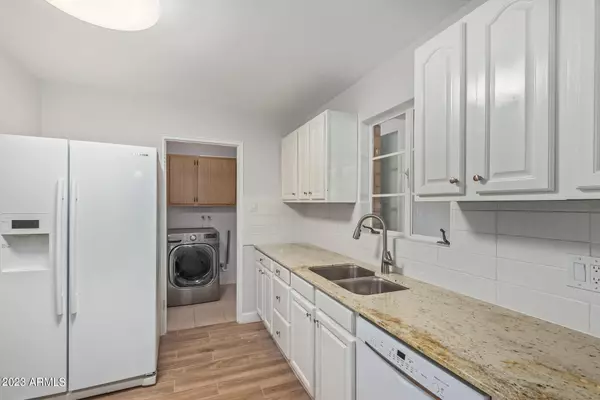For more information regarding the value of a property, please contact us for a free consultation.
2927 E AVALON Drive Phoenix, AZ 85016
Want to know what your home might be worth? Contact us for a FREE valuation!

Our team is ready to help you sell your home for the highest possible price ASAP
Key Details
Sold Price $450,000
Property Type Single Family Home
Sub Type Single Family - Detached
Listing Status Sold
Purchase Type For Sale
Square Footage 1,544 sqft
Price per Sqft $291
Subdivision Eastwood Park
MLS Listing ID 6595783
Sold Date 10/30/23
Style Other (See Remarks)
Bedrooms 3
HOA Y/N No
Originating Board Arizona Regional Multiple Listing Service (ARMLS)
Year Built 1951
Annual Tax Amount $1,847
Tax Year 2022
Lot Size 6,991 Sqft
Acres 0.16
Property Description
NEW PRICE - PRICED TO SELL!!! Nestled in the sought-after Biltmore area, this updated home has it all! Close to plenty of restaurants, hiking, 51 & 202 freeways, Airport, Desert Botanical Garden, Heard Museum, & more. The first glimpse offers a manicured, grassy front yard that welcomes you home. This gem has a convenient new roof & new paint inside & out. Enter to a luminous ambiance, enhanced by the newly installed waterproof flooring, formal living & dining areas, & new baseboards. Fantastic kitchen showcases chic new tiles, freshly painted cabinets, gleaming new granite counters, & matching appliances. The primary bedroom boasts a generously sized closet & a full bathroom, ensuring privacy. Venture outdoors to discover green grass & a paved patio. This Biltmore beauty is ready to go. Don't miss the opportunity
Location
State AZ
County Maricopa
Community Eastwood Park
Rooms
Other Rooms Great Room, Family Room
Den/Bedroom Plus 3
Separate Den/Office N
Interior
Interior Features 3/4 Bath Master Bdrm, High Speed Internet, Granite Counters
Heating Natural Gas
Cooling Refrigeration
Flooring Laminate, Tile
Fireplaces Number No Fireplace
Fireplaces Type None
Fireplace No
Window Features Double Pane Windows
SPA None
Laundry Wshr/Dry HookUp Only
Exterior
Exterior Feature Patio, Storage
Carport Spaces 1
Fence Block
Pool None
Landscape Description Irrigation Back
Community Features Transportation Svcs
Utilities Available SRP, SW Gas
Amenities Available None
Waterfront No
Roof Type Composition
Accessibility Zero-Grade Entry
Private Pool No
Building
Lot Description Grass Front, Grass Back, Irrigation Back
Story 1
Builder Name Unknown
Sewer Public Sewer
Water City Water
Architectural Style Other (See Remarks)
Structure Type Patio,Storage
New Construction Yes
Schools
Elementary Schools Creighton Elementary School
Middle Schools Larry C Kennedy School
High Schools Camelback High School
School District Phoenix Union High School District
Others
HOA Fee Include No Fees
Senior Community No
Tax ID 119-11-022
Ownership Fee Simple
Acceptable Financing Cash, Conventional, FHA, VA Loan
Horse Property N
Listing Terms Cash, Conventional, FHA, VA Loan
Financing Conventional
Read Less

Copyright 2024 Arizona Regional Multiple Listing Service, Inc. All rights reserved.
Bought with West USA Realty
GET MORE INFORMATION




