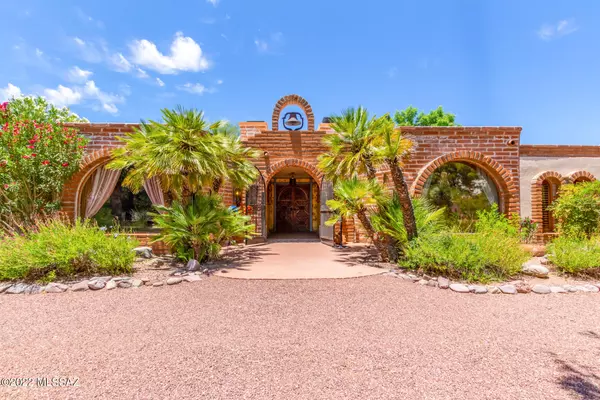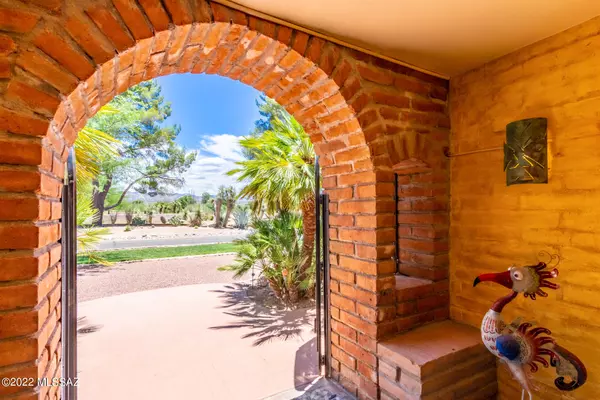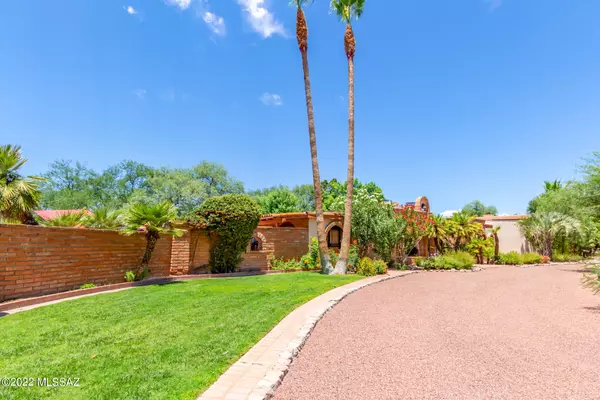Bought with Sally Ann Robling • Realty Executives Arizona Territory
For more information regarding the value of a property, please contact us for a free consultation.
2296 Circulo de Anza Tubac, AZ 85646
Want to know what your home might be worth? Contact us for a FREE valuation!

Our team is ready to help you sell your home for the highest possible price ASAP
Key Details
Sold Price $935,000
Property Type Single Family Home
Sub Type Single Family Residence
Listing Status Sold
Purchase Type For Sale
Square Footage 4,248 sqft
Price per Sqft $220
Subdivision Tubac Valley Country Club Estates
MLS Listing ID 22316504
Sold Date 10/31/23
Style Spanish Mission
Bedrooms 3
Full Baths 3
HOA Fees $34/mo
HOA Y/N Yes
Year Built 1969
Annual Tax Amount $6,409
Tax Year 2022
Lot Size 0.720 Acres
Acres 0.72
Property Description
Experience one-of-a-kind resort-style outdoor living with fabulous pool and spa plus lush botanical gardens, covered and open terraces, and a spectacular showplace home, all enclosed in a walled and gated courtyard setting. Interior design details include exposed stone and woodwork; architectural arches throughout in windows, doorways, niches, and fireplaces; custom cabinetry; plus a host of custom fixtures and finishes throughout. Specialty spaces include huge entry foyer, wine room, billiard room and studio space. Gorgeous kitchen features custom alder wood cabinetry, Mexican sink, tile countertops and backsplash, desk space, butler's pantry. Owner's retreat features beehive fireplace, exposed beam ceiling, walk-in closet, roomy en suite bath with double-sink vanity and water closet.
Location
State AZ
County Santa Cruz
Area Scc-Tubac East
Zoning SCC - R-1
Rooms
Other Rooms Library, Rec Room
Guest Accommodations None
Dining Room Breakfast Bar, Formal Dining Room
Kitchen Dishwasher, Electric Range, Exhaust Fan, Garbage Disposal, Refrigerator
Interior
Interior Features Ceiling Fan(s), Entertainment Center Built-In, Exposed Beams, Foyer, Skylights, Split Bedroom Plan, Vaulted Ceilings, Walk In Closet(s), Water Softener, Wet Bar, Workshop
Hot Water Electric, Natural Gas
Heating Forced Air, Mini-Split, Natural Gas
Cooling Ceiling Fans, Central Air
Flooring Mexican Tile, Wood
Fireplaces Number 3
Fireplaces Type Bee Hive, Gas, Wood Burning
Laundry Dryer, Laundry Room, Sink, Washer
Exterior
Exterior Feature BBQ-Built-In, Courtyard, Fountain, Native Plants, Waterfall/Pond, Workshop
Garage Detached, Electric Door Opener, Separate Storage Area, Utility Sink
Garage Spaces 2.0
Pool Solar Pool Heater
Community Features Golf, Historic, Walking Trail
View Mountains
Roof Type Built-Up,Tile
Handicap Access None
Road Frontage Paved
Private Pool Yes
Building
Lot Description East/West Exposure
Story One
Entry Level 1
Sewer Septic
Water Shared Well, Water Company
Level or Stories One
Structure Type Burnt Adobe
Schools
Elementary Schools Mountain View Elementary
Middle Schools Calabasas Middle School
High Schools Rio Rico High School
School District Santa Cruz Valley United School District #35
Others
Senior Community No
Acceptable Financing Cash, Conventional, FHA, VA
Horse Property No
Listing Terms Cash, Conventional, FHA, VA
Special Listing Condition None
Read Less

GET MORE INFORMATION




