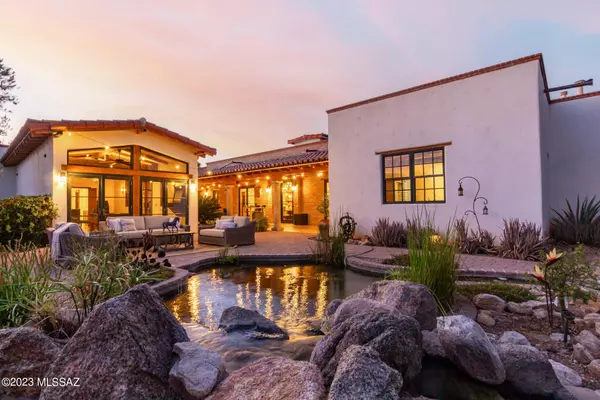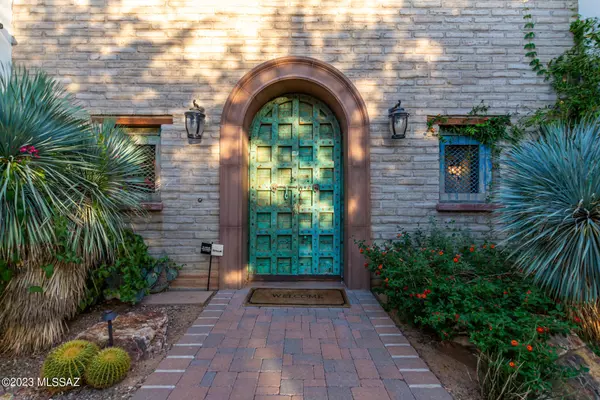Bought with Jordan Munic • Coldwell Banker Realty
For more information regarding the value of a property, please contact us for a free consultation.
132 N Camino Espanol Tucson, AZ 85716
Want to know what your home might be worth? Contact us for a FREE valuation!

Our team is ready to help you sell your home for the highest possible price ASAP
Key Details
Sold Price $1,991,000
Property Type Single Family Home
Sub Type Single Family Residence
Listing Status Sold
Purchase Type For Sale
Square Footage 4,033 sqft
Price per Sqft $493
Subdivision El Encanto Estates
MLS Listing ID 22323192
Sold Date 11/27/23
Style Contemporary,Spanish Mission
Bedrooms 4
Full Baths 3
Half Baths 2
HOA Y/N No
Year Built 2016
Annual Tax Amount $12,788
Tax Year 2022
Lot Size 0.581 Acres
Acres 0.58
Property Description
Step into this enchanting Mexican Colonial home built by celebrated home builder Stellar Gray and find yourself transported to a peaceful retreat from modern life. Every detail is intentional and exceptional. Scored concrete floors, hand-hewn exposed beams, custom Alder doors and cabinets, vaulted ceilings, Venetian plaster, and beautiful Talavera tilework are found throughout the property. Vintage Mexican gates open into a serene walled courtyard with a Koi pond that is ideal for entertaining. The kitchen features a Wolf stove and double oven, Bosch dishwasher, built-in microwave, prep sink, an under-sink reverse osmosis system, and custom tile. A 16.6kW solar system helps to power a level-2 electric vehicle charger in the 3-car garage contributing to additional energy savings.
Location
State AZ
County Pima
Area Central
Zoning Tucson - RX2
Rooms
Other Rooms Storage
Guest Accommodations House
Dining Room Breakfast Bar, Dining Area
Kitchen Dishwasher, Gas Cooktop, Gas Oven, Microwave, Prep Sink, Refrigerator, Reverse Osmosis
Interior
Interior Features Cathedral Ceilings, Ceiling Fan(s), Dual Pane Windows, Exposed Beams, Fire Sprinklers, Garden Window, High Ceilings 9+, Low Emissivity Windows, Skylights, Split Bedroom Plan, Storage, Vaulted Ceilings, Water Purifier, Water Softener
Hot Water Natural Gas
Heating Forced Air, Mini-Split
Cooling Central Air, Mini-Split, Zoned
Flooring Concrete, Engineered Wood
Fireplaces Number 1
Fireplaces Type Gas
Laundry Dryer, Sink, Storage, Washer
Exterior
Exterior Feature BBQ-Built-In, Courtyard, Native Plants, Plantation Shutters, Waterfall/Pond
Garage Attached Garage Cabinets, Attached Garage/Carport, Electric Door Opener, Electric Vehicle Charging Station(s), Extended Length
Garage Spaces 3.0
Fence Stucco Finish, Wrought Iron
Community Features Historic, Paved Street
View Residential
Roof Type Built-Up,Tile
Handicap Access Door Levers, Entry, Level, Roll-In Shower, Wide Doorways, Wide Hallways
Road Frontage Paved
Building
Lot Description East/West Exposure
Story One
Sewer Connected
Water City
Level or Stories One
Schools
Elementary Schools Sam Hughes
Middle Schools Mansfeld
High Schools Tucson
School District Tusd
Others
Senior Community No
Acceptable Financing Cash, Conventional, Submit
Horse Property No
Listing Terms Cash, Conventional, Submit
Special Listing Condition None
Read Less

GET MORE INFORMATION




