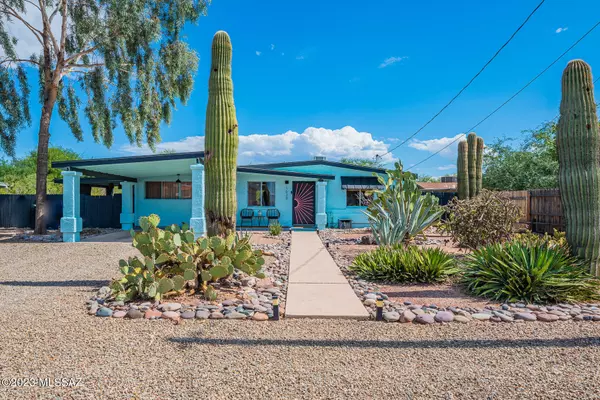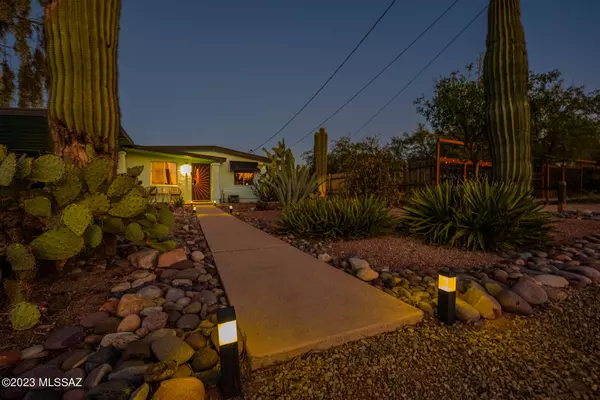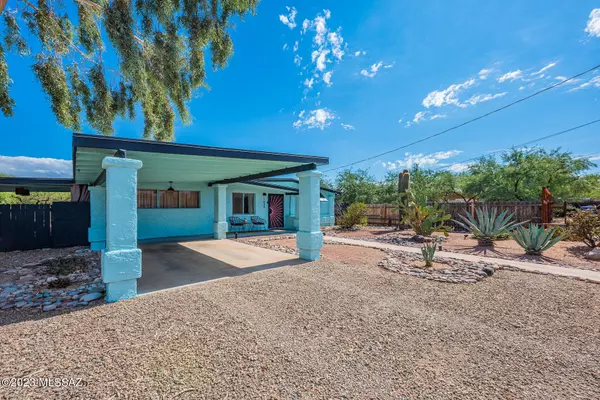Bought with Jim Jacobs • Long Realty Company
For more information regarding the value of a property, please contact us for a free consultation.
1638 N Sonoita Avenue Tucson, AZ 85712
Want to know what your home might be worth? Contact us for a FREE valuation!

Our team is ready to help you sell your home for the highest possible price ASAP
Key Details
Sold Price $315,000
Property Type Single Family Home
Sub Type Single Family Residence
Listing Status Sold
Purchase Type For Sale
Square Footage 1,230 sqft
Price per Sqft $256
Subdivision Catalina Heights
MLS Listing ID 22322152
Sold Date 12/07/23
Style Bungalow
Bedrooms 3
Full Baths 1
Half Baths 1
HOA Y/N No
Year Built 1966
Annual Tax Amount $1,895
Tax Year 2022
Lot Size 8,146 Sqft
Acres 0.18
Property Description
Centrally located in Catalina Heights sits this mid-century modern ranch that overflows w/ vintage charm. Upon entering, you'll be greeted by a warm & inviting palette w/ splashes of Palm Springs vibes. Enter into the formal dining room off the bright & welcoming kitchen w/ breakfast bar. Split bedroom plan offers main bedroom w/ main bath & guest bedroom on one side & guest bedroom with ensuite on the opposite side. Spacious yet cozy living area leads to your backyard retreat through sliding glass doors onto a side patio. Escape to your private, outdoor paradise after a long day to enjoy an evening cocktail under the gazebo while watching your favorite show on the outdoor movie screen. Perfect for relaxation or entertaining. Just minutes from Costco, Target, Trader Joe's and
Location
State AZ
County Pima
Area Central
Zoning Tucson - R1
Rooms
Other Rooms None
Guest Accommodations None
Dining Room Breakfast Bar, Breakfast Nook, Dining Area
Kitchen Dishwasher, Garbage Disposal, Gas Range, Refrigerator
Interior
Interior Features Ceiling Fan(s), Skylights, Split Bedroom Plan, Wall Paper
Hot Water Electric
Heating Forced Air, Natural Gas
Cooling Ceiling Fans, Central Air
Flooring Ceramic Tile
Fireplaces Type None
Laundry Laundry Room, Outside
Exterior
Exterior Feature Native Plants, See Remarks, Shed
Garage Attached Garage/Carport
Fence Chain Link, Wood
Community Features Paved Street
View Desert, Residential
Roof Type Built-Up - Reflect
Handicap Access None
Road Frontage Paved
Building
Lot Description Adjacent to Wash, East/West Exposure
Story One
Entry Level 1
Sewer Connected
Water Water Company
Level or Stories One
Structure Type Masonry Stucco
Schools
Elementary Schools Hudlow
Middle Schools Magee
High Schools Catalina
School District Tusd
Others
Senior Community No
Acceptable Financing Cash, Conventional, FHA, VA
Horse Property No
Listing Terms Cash, Conventional, FHA, VA
Special Listing Condition None
Read Less

GET MORE INFORMATION




