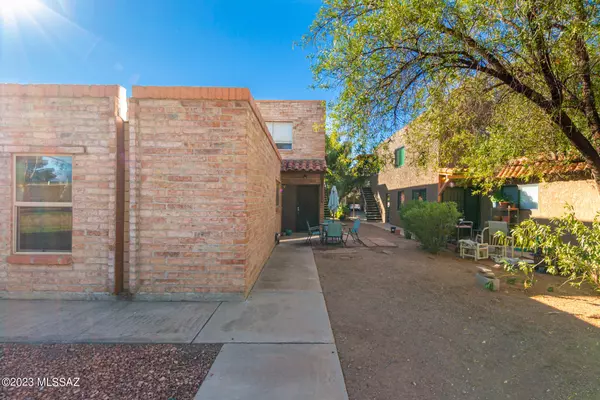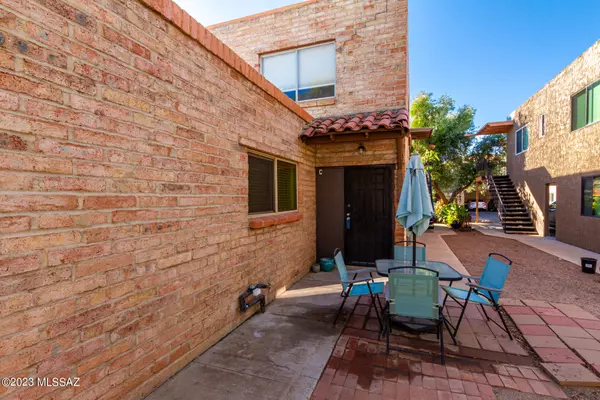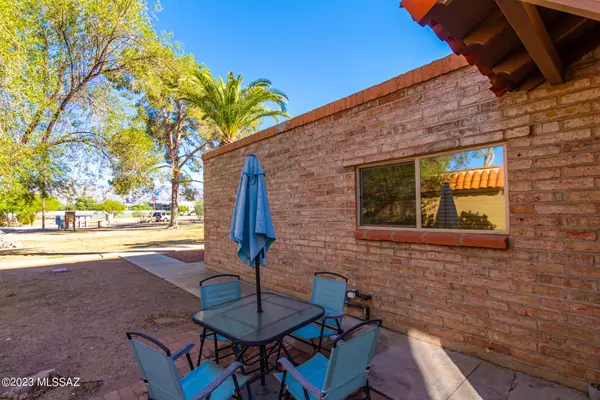Bought with Anthony Urbina • Long Realty Company
For more information regarding the value of a property, please contact us for a free consultation.
6626 E Calle Alegria #C Tucson, AZ 85715
Want to know what your home might be worth? Contact us for a FREE valuation!

Our team is ready to help you sell your home for the highest possible price ASAP
Key Details
Sold Price $177,000
Property Type Condo
Sub Type Condominium
Listing Status Sold
Purchase Type For Sale
Square Footage 934 sqft
Price per Sqft $189
Subdivision Monte Catalina Estates (1-10)
MLS Listing ID 22324327
Sold Date 12/11/23
Style Contemporary
Bedrooms 2
Full Baths 1
HOA Fees $286/mo
HOA Y/N Yes
Year Built 1972
Annual Tax Amount $795
Tax Year 2023
Lot Size 436 Sqft
Acres 0.01
Property Description
Great opportunity for first time home buyer or investor. Priced for quick sale. This unit is 2 bedrooms, 1 bath, roomy living area including a dining area and kitchen with lots of cabinets, pantry, built in microwave, newer appliances, refrigerator included. The unit is close to 1 of 2 community pools and boasts mountain views. Bedrooms are comfortable size, 1 with deep walk-in closet. Lots of storage including storage space in the carport area. Laundry facilities for each 4-plex and 1 car covered parking.
Location
State AZ
County Pima
Area Northeast
Zoning Tucson - R3
Rooms
Other Rooms None
Guest Accommodations None
Dining Room Breakfast Bar
Kitchen Dishwasher, Garbage Disposal, Refrigerator
Interior
Hot Water Natural Gas
Heating Forced Air, Natural Gas
Cooling Central Air
Flooring Concrete, Laminate
Fireplaces Type None
Exterior
Exterior Feature None
Garage Attached Garage/Carport
Fence None
Pool None
Community Features Pool
Amenities Available Laundry, Pool
View None
Roof Type Built-Up - Reflect
Handicap Access None
Road Frontage Paved
Private Pool No
Building
Lot Description Subdivided
Story Two
Entry Level 2
Sewer Connected
Water City
Level or Stories Two
Structure Type Burnt Adobe
Schools
Elementary Schools Hudlow
Middle Schools Booth-Fickett Math/Science Magnet
High Schools Sabino
School District Tusd
Others
Senior Community No
Acceptable Financing Cash, Conventional, FHA
Horse Property No
Listing Terms Cash, Conventional, FHA
Special Listing Condition None
Read Less

GET MORE INFORMATION




