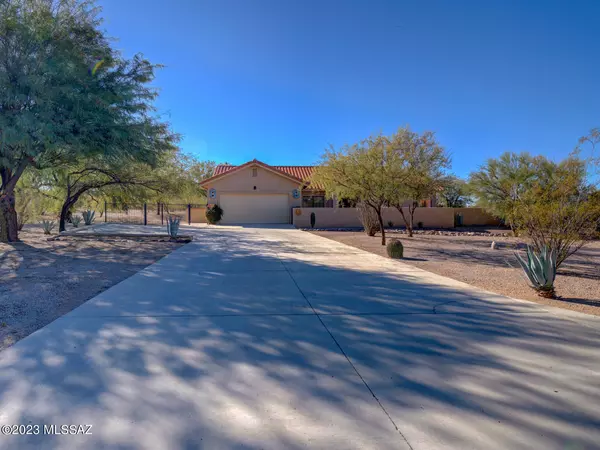Bought with Jason K Foster • Keller Williams Southern Arizona
For more information regarding the value of a property, please contact us for a free consultation.
9464 E Harrison Park Drive Tucson, AZ 85749
Want to know what your home might be worth? Contact us for a FREE valuation!

Our team is ready to help you sell your home for the highest possible price ASAP
Key Details
Sold Price $532,500
Property Type Single Family Home
Sub Type Single Family Residence
Listing Status Sold
Purchase Type For Sale
Square Footage 2,086 sqft
Price per Sqft $255
Subdivision Harrison Park Estates (1-19)
MLS Listing ID 22323413
Sold Date 12/12/23
Style Contemporary
Bedrooms 3
Full Baths 2
HOA Y/N No
Year Built 1989
Annual Tax Amount $3,455
Tax Year 2022
Lot Size 0.799 Acres
Acres 0.8
Property Description
A fantastic 3 bedroom, 2 bathroom home on almost an acre with a sparkling pebble-tech pool and amazing mountain views from both the front and back yards. Pride of ownership shows in every aspect of this home which features unique tile floors in all the common areas, split floor plan, granite counters in the kitchen, stainless steel appliances in the kitchen, vaulted ceilings and tons of windows which gives you plenty of light. The backyard has a portion of the yard walled in for privacy and an extra land buffer on all sides front extended driveway is paved, and best of all NO HOA. Come tour your new home today! Seller is related to listing agent.
Location
State AZ
County Pima
Area Northeast
Zoning Tucson - CR1
Rooms
Other Rooms Den
Guest Accommodations None
Dining Room Dining Area
Kitchen Dishwasher, Electric Cooktop, Electric Oven, Island, Refrigerator, Reverse Osmosis
Interior
Interior Features Ceiling Fan(s), High Ceilings 9+
Hot Water Natural Gas
Heating Forced Air
Cooling Ceiling Fans, Central Air
Flooring Carpet, Ceramic Tile, Laminate
Fireplaces Number 1
Fireplaces Type Wood Burning
Laundry Dryer, Laundry Room, Washer
Exterior
Exterior Feature Courtyard
Garage Attached Garage/Carport, Electric Door Opener
Garage Spaces 2.0
Fence Block, View Fence
Community Features None
View Mountains
Roof Type Tile
Handicap Access None
Road Frontage Paved
Building
Lot Description Cul-De-Sac, East/West Exposure
Story One
Entry Level 1
Sewer Connected
Water City
Level or Stories One
Structure Type Frame - Stucco
Schools
Elementary Schools Collier
Middle Schools Magee
High Schools Sabino
School District Tusd
Others
Senior Community No
Acceptable Financing Cash, Conventional, FHA, VA
Horse Property No
Listing Terms Cash, Conventional, FHA, VA
Special Listing Condition None
Read Less

GET MORE INFORMATION




