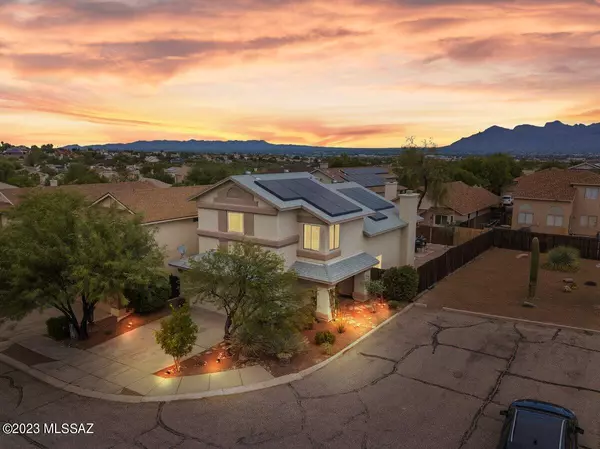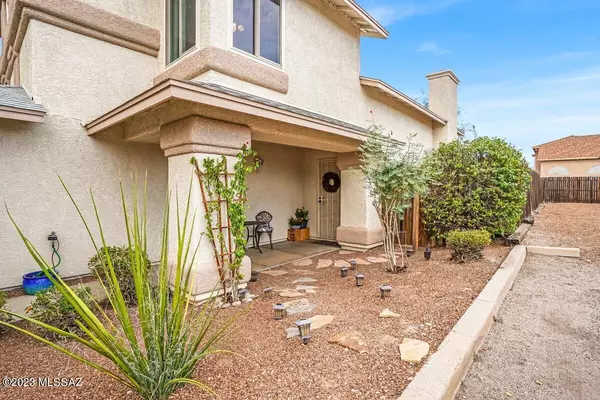Bought with Anthony G Taylor • Peak Realty Investments
For more information regarding the value of a property, please contact us for a free consultation.
2642 W Sandecker Place Tucson, AZ 85745
Want to know what your home might be worth? Contact us for a FREE valuation!

Our team is ready to help you sell your home for the highest possible price ASAP
Key Details
Sold Price $315,000
Property Type Single Family Home
Sub Type Single Family Residence
Listing Status Sold
Purchase Type For Sale
Square Footage 1,463 sqft
Price per Sqft $215
Subdivision Saddlewood Heights (1-102)
MLS Listing ID 22321903
Sold Date 12/13/23
Style Contemporary
Bedrooms 3
Full Baths 2
Half Baths 1
HOA Fees $25/mo
HOA Y/N Yes
Year Built 1992
Annual Tax Amount $2,083
Tax Year 2023
Lot Size 4,396 Sqft
Acres 0.1
Property Description
Step into the epitome of modern comfort in this charming home. With three bedrooms, two full bathrooms upstairs, plus a conveniently located half bath downstairs, this layout is designed for easy living. The living room boasts a cozy fireplace and high ceilings, creating an inviting atmosphere for gatherings and relaxation. All bedrooms are tucked away upstairs for that peaceful retreat you deserve. Step into the backyard and you'll discover an enclosed patio, perfect for outdoor entertaining, while a handy shed offers extra storage space, plus your four-legged family member will delight in the dedicated dog run.
Location
State AZ
County Pima
Area West
Zoning Tucson - R2
Rooms
Guest Accommodations None
Dining Room Breakfast Nook, Dining Area
Kitchen Dishwasher, Electric Cooktop, Electric Oven, Freezer, Garbage Disposal, Microwave, Refrigerator
Interior
Interior Features Ceiling Fan(s), Dual Pane Windows, ENERGY STAR Qualified Windows, High Ceilings 9+, Vaulted Ceilings, Walk In Closet(s), Water Purifier
Hot Water Electric
Heating Electric, Heat Pump
Cooling Attic Fan, Ceiling Fans, Central Air
Flooring Carpet, Ceramic Tile, Concrete
Fireplaces Number 1
Fireplaces Type Firepit, Wood Burning
Laundry Electric Dryer Hookup, In Kitchen, Laundry Closet, Storage
Exterior
Exterior Feature Dog Run, Native Plants, Shed
Garage Attached Garage/Carport, Electric Door Opener
Garage Spaces 2.0
Fence Wood
Community Features Jogging/Bike Path, Paved Street, Sidewalks
Amenities Available Maintenance
View Mountains, Residential, Sunrise, Sunset
Roof Type ENERGY STAR Qualified Roofing Materials,Shingle
Handicap Access None
Road Frontage Paved
Building
Lot Description Borders Common Area, Corner Lot, East/West Exposure, Elevated Lot
Story Two
Entry Level 2
Sewer Connected
Water City, Water Company
Level or Stories Two
Structure Type Frame - Stucco
Schools
Elementary Schools Maxwell K-8
Middle Schools Maxwell K-8
High Schools Tucson
School District Tusd
Others
Senior Community No
Acceptable Financing Cash, Conventional, FHA, Submit, VA
Horse Property No
Listing Terms Cash, Conventional, FHA, Submit, VA
Special Listing Condition None
Read Less

GET MORE INFORMATION




