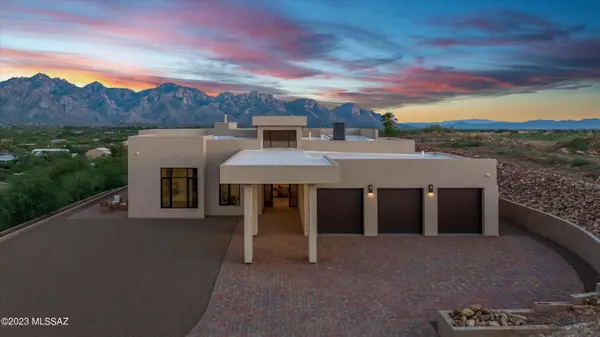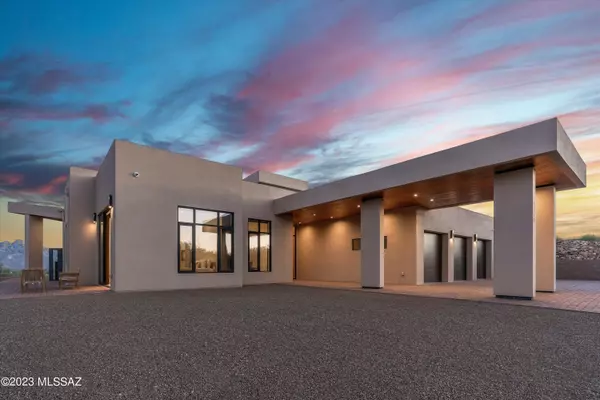Bought with Stephen Argentati • Oracle Land & Homes
For more information regarding the value of a property, please contact us for a free consultation.
3640 E Powell Place Tucson, AZ 85739
Want to know what your home might be worth? Contact us for a FREE valuation!

Our team is ready to help you sell your home for the highest possible price ASAP
Key Details
Sold Price $1,260,000
Property Type Single Family Home
Sub Type Single Family Residence
Listing Status Sold
Purchase Type For Sale
Square Footage 2,744 sqft
Price per Sqft $459
MLS Listing ID 22312862
Sold Date 12/14/23
Style Modern,Southwestern
Bedrooms 3
Full Baths 3
HOA Y/N No
Year Built 2022
Annual Tax Amount $2,499
Tax Year 2022
Lot Size 2.500 Acres
Acres 2.5
Property Description
The Sanctuary was designed to be one of the first of the next generation of healthy homes. The features and selections were carefully chosen to enhance and improve health. A few of the wellness-focused attributes include state-of-the-art circadian lighting and structured water filtration, steam room, infrared sauna, passive air filtration with UV purification, reinforced concrete walls with ICF construction and RF resistant window tint both for complete EMF blockout, non-toxic bamboo blackout curtains, and ultra-low VOC cabinetry. The home is positioned on a terraced hill within a private gated road that provides unobstructed views of the Catalina Mountains.
Location
State AZ
County Pima
Area Upper Northwest
Zoning Catalina - GR1
Rooms
Other Rooms Den, Office, Studio
Guest Accommodations None
Dining Room Breakfast Bar, Dining Area, Great Room
Kitchen Convection Oven, Dishwasher, Energy Star Qualified Dishwasher, Energy Star Qualified Refrigerator, Exhaust Fan, Garbage Disposal, Gas Cooktop, Gas Oven, Island, Refrigerator, Water Purifier
Interior
Interior Features Ceiling Fan(s), Dual Pane Windows, Energy Star Qualified, ENERGY STAR Qualified Windows, High Ceilings 9+, Low Emissivity Windows, Non formaldehyde Cabinets, Split Bedroom Plan, Walk In Closet(s)
Hot Water Energy Star Qualified Water Heater, Recirculating Pump, Tankless Water Htr
Heating Forced Air, Natural Gas
Cooling Ceiling Fans, Central Air, ENERGY STAR Qualified Equipment
Flooring Ceramic Tile
Fireplaces Number 1
Fireplaces Type Gas
Laundry Energy Star Qualified Dryer, Energy Star Qualified Washer, Laundry Room, Sink
Exterior
Exterior Feature See Remarks
Garage Attached Garage Cabinets, Attached Garage/Carport, Electric Door Opener, Extended Length
Garage Spaces 3.0
Fence None
Pool None
Community Features Gated, Horses Allowed
View Desert, Mountains, Panoramic, Rural, Sunrise
Roof Type Built-Up - Reflect,ENERGY STAR Qualified Roofing Materials
Handicap Access Door Levers, Entry, Level, Wide Hallways
Road Frontage Gravel
Private Pool No
Building
Lot Description Elevated Lot, Hillside Lot, North/South Exposure
Story One
Sewer Septic
Water City
Level or Stories One
Structure Type ICFs (Insulated Concrete Forms),Natural Material
Schools
Elementary Schools Coronado K-8
Middle Schools Coronado K-8
High Schools Canyon Del Oro
School District Amphitheater
Others
Senior Community No
Acceptable Financing Cash, Conventional
Horse Property Yes - By Zoning
Listing Terms Cash, Conventional
Special Listing Condition None
Read Less

GET MORE INFORMATION




