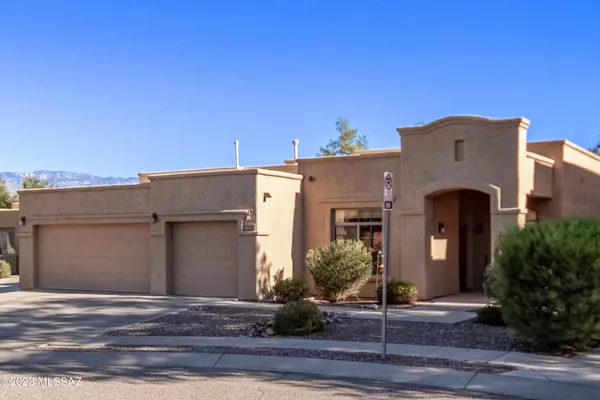Bought with Nestor M Davila • Tierra Antigua Realty
For more information regarding the value of a property, please contact us for a free consultation.
1134 N Copper Spur Court Tucson, AZ 85715
Want to know what your home might be worth? Contact us for a FREE valuation!

Our team is ready to help you sell your home for the highest possible price ASAP
Key Details
Sold Price $425,000
Property Type Single Family Home
Sub Type Single Family Residence
Listing Status Sold
Purchase Type For Sale
Square Footage 1,890 sqft
Price per Sqft $224
Subdivision Palomino Trail (1-26)
MLS Listing ID 22324180
Sold Date 12/19/23
Style Contemporary
Bedrooms 3
Full Baths 2
HOA Fees $48/mo
HOA Y/N Yes
Year Built 2004
Annual Tax Amount $3,438
Tax Year 2023
Lot Size 8,389 Sqft
Acres 0.19
Property Description
Welcome to this beautiful home, situated on a quiet cul-de-sac in northeast Tucson. It is located in the desirable Palomino Trail neighborhood built by the sought-after builder, Pepper Viner, an eight-time Builder of the Year award winner, known for high quality design and construction. This stunning home boasts an open floor plan with vaulted ceilings and warm architectural touches. There is room for everyone with three bedrooms and a den. The primary bedroom has a private entrance to the backyard and an ensuite bathroom with a double vanity and a walk-in closet. The den comes with built-in desk and cabinets, ideal for working from home or doing homework in a dedicated space.
Location
State AZ
County Pima
Area Northeast
Zoning Tucson - R1
Rooms
Other Rooms Office
Guest Accommodations None
Dining Room Breakfast Bar, Dining Area, Great Room
Kitchen Dishwasher, Exhaust Fan, Garbage Disposal, Gas Range, Island, Microwave, Refrigerator
Interior
Interior Features Cathedral Ceilings, Ceiling Fan(s), Dual Pane Windows, Low Emissivity Windows, Water Softener
Hot Water Natural Gas
Heating Electric, Forced Air
Cooling Ceiling Fans, Central Air
Flooring Carpet, Ceramic Tile, Laminate
Fireplaces Type None
Laundry Laundry Room
Exterior
Exterior Feature BBQ-Built-In, None
Garage Attached Garage Cabinets, Attached Garage/Carport, Electric Door Opener
Garage Spaces 3.0
Fence Block, Wrought Iron
Pool Heated
Community Features Sidewalks
Amenities Available None
View Mountains, Sunrise, Sunset
Roof Type Built-Up
Handicap Access None
Road Frontage Paved
Private Pool Yes
Building
Lot Description Cul-De-Sac, East/West Exposure, Subdivided
Story One
Entry Level 1
Sewer Connected
Water City
Level or Stories One
Structure Type Frame - Stucco
Schools
Elementary Schools Bloom
Middle Schools Magee
High Schools Sahuaro
School District Tusd
Others
Senior Community No
Acceptable Financing Cash, Conventional, FHA, VA
Horse Property No
Listing Terms Cash, Conventional, FHA, VA
Special Listing Condition None
Read Less

GET MORE INFORMATION




