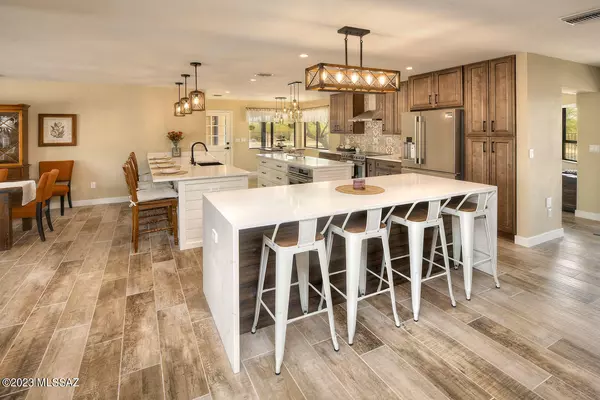Bought with John Allen Smith • Long Realty Company
For more information regarding the value of a property, please contact us for a free consultation.
8770 E Eagle Feather Road Tucson, AZ 85749
Want to know what your home might be worth? Contact us for a FREE valuation!

Our team is ready to help you sell your home for the highest possible price ASAP
Key Details
Sold Price $850,000
Property Type Single Family Home
Sub Type Single Family Residence
Listing Status Sold
Purchase Type For Sale
Square Footage 2,974 sqft
Price per Sqft $285
MLS Listing ID 22317672
Sold Date 12/20/23
Style Mediterranean,Modern,Ranch
Bedrooms 4
Full Baths 3
HOA Y/N No
Year Built 1988
Annual Tax Amount $4,431
Tax Year 2022
Lot Size 1.440 Acres
Acres 1.44
Property Description
Reduced Beautiful home with gorgeous finishes. Attached guest house both completely updated. One bedroom GH has a full kitchen great bath with no step shower fully tiled and modern. Main home has 3 large bedrooms and could be possible fourth with a few minor changes. Great room has a lovely fireplace plenty of living space which connects to this gorgeous kitchen multiple islands quartz counters slick waterfall edge. Full dining room completes this wonderful open floor plan that is an entertainer's dream. This home is a must see. The 1.44 acre lot of horse property is very private no hoa gives you options to park an RV or all of the toys you could want. This home has been updated with quality and love, newer septic, roof and a/c units come enjoy the mountain views and make this home yours.
Location
State AZ
County Pima
Area Northeast
Zoning Pima County - RX1
Rooms
Other Rooms Den
Guest Accommodations House,Quarters
Dining Room Breakfast Bar, Breakfast Nook, Formal Dining Room
Kitchen Convection Oven, Dishwasher, Electric Range, Exhaust Fan, Gas Hookup Available, Island, Microwave, Refrigerator
Interior
Interior Features Ceiling Fan(s), Central Vacuum, Dual Pane Windows, Skylights, Walk In Closet(s)
Hot Water Natural Gas
Heating Forced Air, Natural Gas, Zoned
Cooling Central Air, Zoned
Flooring Ceramic Tile
Fireplaces Number 1
Fireplaces Type Gas
Laundry Dryer, Laundry Room, Storage, Washer
Exterior
Exterior Feature Shed, Solar Screens
Garage Attached Garage Cabinets, Attached Garage/Carport, Electric Door Opener
Garage Spaces 2.0
Fence Field, Wrought Iron
Community Features None
View Mountains, Sunset
Roof Type Shingle
Handicap Access Roll-In Shower
Road Frontage Paved
Building
Lot Description Cul-De-Sac
Story One
Entry Level 1
Sewer Septic
Water Well Agreement
Level or Stories One
Structure Type Frame - Stucco
Schools
Elementary Schools Collier
Middle Schools Magee
High Schools Sabino
School District Tusd
Others
Senior Community No
Acceptable Financing Cash, Conventional, VA
Horse Property Yes - By Zoning
Listing Terms Cash, Conventional, VA
Special Listing Condition None
Read Less

GET MORE INFORMATION




