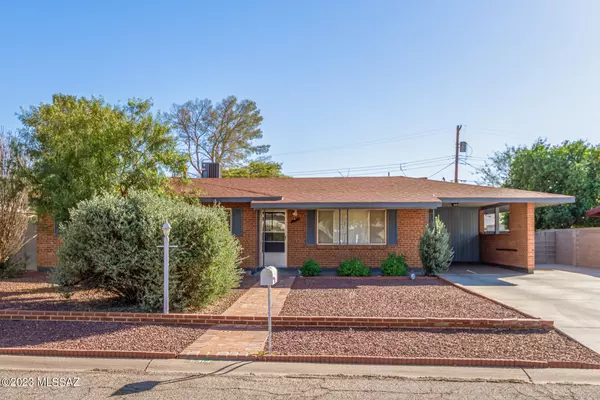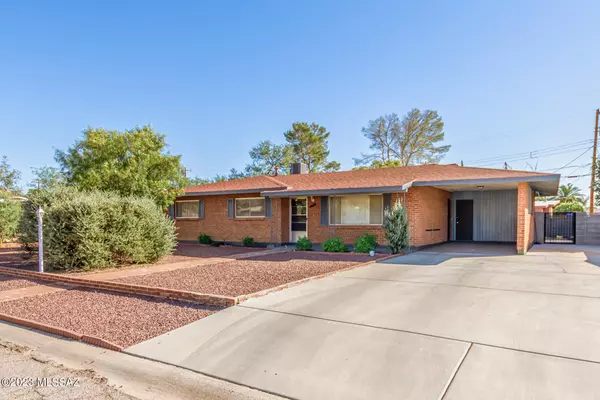Bought with Paul Leschak • Long Realty Company
For more information regarding the value of a property, please contact us for a free consultation.
5314 E Linden Place Tucson, AZ 85712
Want to know what your home might be worth? Contact us for a FREE valuation!

Our team is ready to help you sell your home for the highest possible price ASAP
Key Details
Sold Price $319,000
Property Type Single Family Home
Sub Type Single Family Residence
Listing Status Sold
Purchase Type For Sale
Square Footage 1,262 sqft
Price per Sqft $252
Subdivision Adobe Manor
MLS Listing ID 22324635
Sold Date 12/20/23
Style Ranch
Bedrooms 3
Full Baths 2
HOA Y/N No
Year Built 1959
Annual Tax Amount $2,088
Tax Year 2023
Lot Size 9,060 Sqft
Acres 0.21
Property Description
Great Curb Appeal with this newly updated red brick single-level ranch style home on a quiet cul-de-sac. Low maintenance desert landscape, a cozy front porch, a carport, & lots of space for additional parking on the concrete driveway. New roof, AC and Water Heater in 2023! Step inside to a welcoming living room, new paint interior & exterior, laminate wood look flooring, and mid-century modern design features. The kitchen showcases built-in appliances, granite counters, & plenty of cabinetry. Main bedroom is a retreat, providing a convenient private bathroom. New carpet in all the bedrooms (2023). The expansive Arizona Room offers the ideal setting for year-round entertainment. The over-sized backyard has a covered patio perfect for relaxation. Great central location, close to shopping,
Location
State AZ
County Pima
Area Central
Zoning Tucson - R1
Rooms
Other Rooms Arizona Room
Guest Accommodations None
Dining Room Dining Area
Kitchen Dishwasher, Electric Range, Exhaust Fan, Garbage Disposal, Refrigerator
Interior
Interior Features Ceiling Fan(s)
Hot Water Natural Gas
Heating Forced Air, Natural Gas
Cooling Ceiling Fans, Central Air
Flooring Carpet, Ceramic Tile, Laminate
Fireplaces Type None
Laundry Electric Dryer Hookup
Exterior
Garage Attached Garage/Carport
Fence Block
Pool None
Community Features Paved Street
Amenities Available None
View None
Roof Type Shingle
Handicap Access None
Road Frontage Paved
Private Pool No
Building
Lot Description Adjacent to Alley, Cul-De-Sac, North/South Exposure, Subdivided
Story One
Entry Level 1
Sewer Connected
Water City
Level or Stories One
Structure Type Brick,Siding
Schools
Elementary Schools Whitmore
Middle Schools Doolen
High Schools Catalina
School District Tusd
Others
Senior Community No
Acceptable Financing Cash, Conventional, FHA, VA
Horse Property No
Listing Terms Cash, Conventional, FHA, VA
Special Listing Condition None
Read Less

GET MORE INFORMATION




