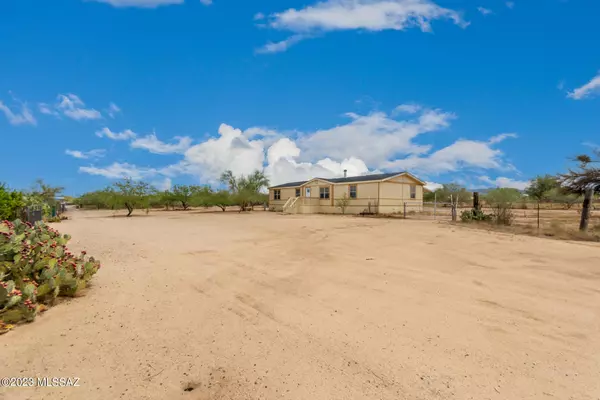Bought with Sue West • Coldwell Banker Realty
For more information regarding the value of a property, please contact us for a free consultation.
10531 S Cherokee Lane Tucson, AZ 85736
Want to know what your home might be worth? Contact us for a FREE valuation!

Our team is ready to help you sell your home for the highest possible price ASAP
Key Details
Sold Price $225,000
Property Type Manufactured Home
Sub Type Manufactured Home
Listing Status Sold
Purchase Type For Sale
Square Footage 1,848 sqft
Price per Sqft $121
Subdivision Sierrita Ranch
MLS Listing ID 22316565
Sold Date 12/15/23
Style Ranch
Bedrooms 3
Full Baths 2
HOA Y/N No
Year Built 1998
Annual Tax Amount $761
Tax Year 2022
Lot Size 1.210 Acres
Acres 1.21
Property Description
****MOVE IN READY**** Take advantage of this lovely remodeled residence on an over 1-acre lot! Immaculate interior is filled with so much natural light, vaulted ceilings, wood-look flooring, fresh paint, and a two-way fireplace dividing the living and family room. Enjoy a delightful feast in the formal dining room! The well-kept kitchen is a cook's delight, featuring granite counters, plenty of crown moulding cabinetry, and a breakfast nook. Unwind in the carpeted main bedroom boasting a full bathroom and a walk-in closet. Spend relaxing afternoons on the airy deck while contemplating the blue skies! The expansive backyard offers lots of space for your toys, animals, and your own paradise. What are you waiting for? This adorable gem is the one!
Location
State AZ
County Pima
Area Extended Southwest
Zoning Pima County - GR1
Rooms
Other Rooms None
Guest Accommodations None
Dining Room Breakfast Nook, Formal Dining Room
Kitchen Dishwasher, Garbage Disposal, Gas Range, Refrigerator
Interior
Interior Features Ceiling Fan(s), Vaulted Ceilings, Walk In Closet(s)
Hot Water Natural Gas
Heating Forced Air, Natural Gas
Cooling Ceiling Fans, Central Air
Flooring Carpet, Vinyl
Fireplaces Type See Remarks, Wood Burning
Laundry Electric Dryer Hookup, Laundry Room
Exterior
Exterior Feature Native Plants
Garage None
Fence Chain Link
Pool None
Community Features None
Amenities Available None
View Mountains, Panoramic
Roof Type Shingle
Handicap Access None
Road Frontage Paved
Private Pool No
Building
Lot Description East/West Exposure, Subdivided
Story One
Sewer Connected
Water City
Level or Stories One
Structure Type Frame - Stucco,Siding
Schools
Elementary Schools Robles
Middle Schools Altar Valley
High Schools Marana
School District Altar Valley
Others
Senior Community No
Acceptable Financing Cash, Conventional, FHA, USDA, VA
Horse Property No
Listing Terms Cash, Conventional, FHA, USDA, VA
Special Listing Condition None
Read Less

GET MORE INFORMATION




