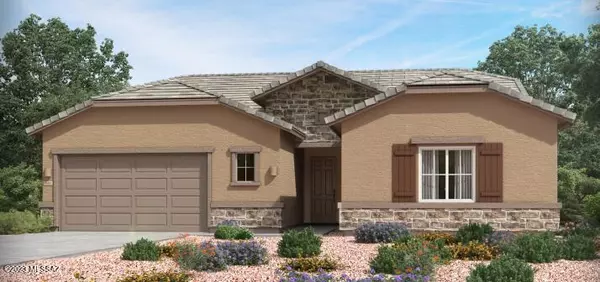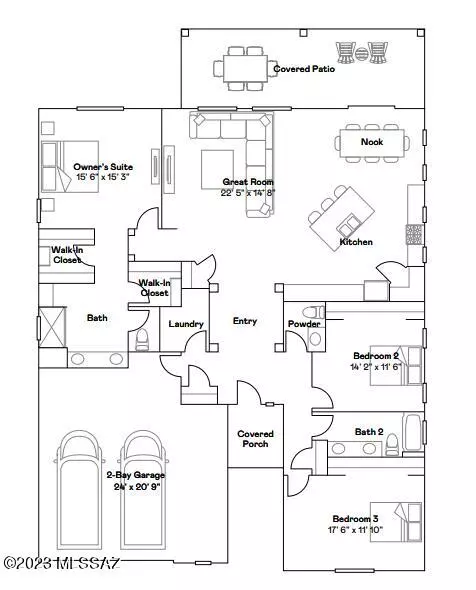Bought with Jeffrey Schuchart • Long Realty Company
For more information regarding the value of a property, please contact us for a free consultation.
10885 N Stonebridge Drive Tucson, AZ 85742
Want to know what your home might be worth? Contact us for a FREE valuation!

Our team is ready to help you sell your home for the highest possible price ASAP
Key Details
Sold Price $497,300
Property Type Single Family Home
Sub Type Single Family Residence
Listing Status Sold
Purchase Type For Sale
Square Footage 2,223 sqft
Price per Sqft $223
Subdivision Preserve At Twin Peaks
MLS Listing ID 22322998
Sold Date 12/20/23
Style Contemporary
Bedrooms 3
Full Baths 2
Half Baths 1
HOA Fees $51/mo
HOA Y/N Yes
Year Built 2023
Annual Tax Amount $1,482
Tax Year 2023
Lot Size 8,536 Sqft
Acres 0.2
Property Description
This single-family home boasts a kitchen with a large center island that overlooks the Great Room, extending to a covered patio for outdoor entertaining. The expansive owner's suite offers a spa-inspired bathroom and dual walk-in closets. This home has Upgraded Kitchen Cabinets, Quartz Countertops, Luxury Bathrooms, and Luxury Flooring! This home also includes a Ring Video Doorbell Pro, Ring Alarm Base Station, Door & Window Contact Sensors, Motion Detector, Smoke & CO listener & Keypad, Level Bolt (the invisible smart lock), Wi-Fi Heat Mapping, No Dead Spots-Superior Wi-Fi experience, eero Pro Mesh Wi-Fi System, Honeywell Home T6 Pro Z-Wave Smart Thermostat, My Q Smart Garage Opener, Rinnai Tankless Water Heater, Soft Water Loop, Front yd landscaping & auto timer, and more!
Location
State AZ
County Pima
Area Northwest
Zoning Marana - F
Rooms
Other Rooms None
Guest Accommodations None
Dining Room Breakfast Bar, Breakfast Nook
Kitchen Dishwasher, Electric Oven, Exhaust Fan, Garbage Disposal, Gas Cooktop, Island, Microwave, Refrigerator
Interior
Interior Features Dual Pane Windows, High Ceilings 9+, Low Emissivity Windows, Split Bedroom Plan, Walk In Closet(s)
Hot Water Natural Gas, Tankless Water Htr
Heating Forced Air, Natural Gas
Cooling Ceiling Fans Pre-Wired, Central Air
Flooring Carpet, Ceramic Tile
Fireplaces Type None
Laundry Laundry Room
Exterior
Exterior Feature None
Garage Attached Garage/Carport
Garage Spaces 2.0
Fence Block, View Fence
Pool None
Community Features Basketball Court, Gated, Park, Paved Street, Sidewalks
Amenities Available Maintenance
View None
Roof Type Tile
Handicap Access Door Levers
Road Frontage Paved
Private Pool No
Building
Lot Description North/South Exposure
Story One
Sewer Connected
Water City
Level or Stories One
Structure Type Frame - Stucco
Schools
Elementary Schools Degrazia
Middle Schools Tortolita
High Schools Mountain View
School District Marana
Others
Senior Community No
Acceptable Financing Cash, Conventional, VA
Horse Property No
Listing Terms Cash, Conventional, VA
Special Listing Condition Public Report
Read Less

GET MORE INFORMATION



