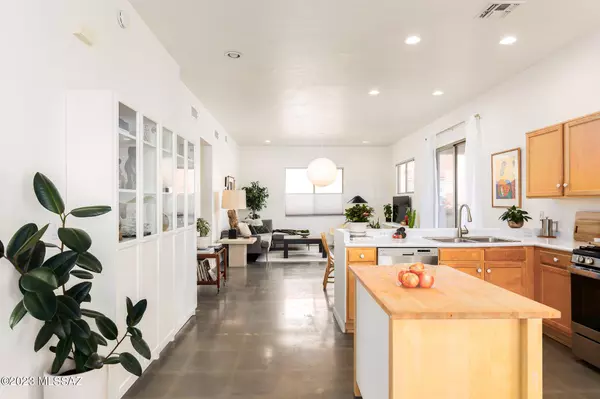Bought with Nicole Brule-Fisher • RE/MAX Professionals
For more information regarding the value of a property, please contact us for a free consultation.
3625 N Sunterra Court Tucson, AZ 85719
Want to know what your home might be worth? Contact us for a FREE valuation!

Our team is ready to help you sell your home for the highest possible price ASAP
Key Details
Sold Price $425,000
Property Type Single Family Home
Sub Type Single Family Residence
Listing Status Sold
Purchase Type For Sale
Square Footage 1,519 sqft
Price per Sqft $279
Subdivision Lanterra Subdivision (1-28)
MLS Listing ID 22325042
Sold Date 12/20/23
Style Southwestern
Bedrooms 3
Full Baths 2
HOA Fees $80/mo
HOA Y/N Yes
Year Built 2001
Annual Tax Amount $3,080
Tax Year 2023
Lot Size 8,756 Sqft
Acres 0.2
Property Description
Don't miss this fantastic opportunity to own a contemporary Central Tucson home in a gated community with beautiful Catalina views, easy access to The Loop multi-use path, a 2-car garage, and a private backyard. Located in the coveted and quiet Lanterra subdivision this home features high ceilings, an open floor plan, polished concrete floors, stainless appliances and abundant light. The primary bedroom suite features sliders to a private patio. The living room showcases high ceilings plus gorgeous mountain vistas and sliders to the main patio. Just blocks from Trader Joe's, Rio Vista Park, St. Philip's Plaza and the Tucson Racquet & Fitness Club, or take a short drive to shopping, restaurants Banner, UofA, etc. Endless trails. This location combines the best of all worlds.
Location
State AZ
County Pima
Area Central
Zoning Tucson - R1
Rooms
Other Rooms None
Guest Accommodations None
Dining Room Breakfast Nook, Dining Area
Kitchen Dishwasher, Energy Star Qualified Dishwasher, Energy Star Qualified Refrigerator, Exhaust Fan, Freezer, Garbage Disposal, Gas Cooktop, Gas Oven, Gas Range, Island, Refrigerator
Interior
Interior Features Dual Pane Windows, High Ceilings 9+, Walk In Closet(s)
Hot Water Natural Gas
Heating Forced Air, Natural Gas
Cooling Central Air
Flooring Concrete
Fireplaces Type None
Laundry Dryer, Laundry Room, Washer
Exterior
Exterior Feature Native Plants
Garage Attached Garage/Carport, Electric Door Opener
Garage Spaces 2.0
Fence Block
Pool None
Community Features Gated
View Mountains, Sunrise
Roof Type Built-Up - Reflect
Handicap Access Level
Road Frontage Paved
Private Pool No
Building
Lot Description East/West Exposure
Story One
Entry Level 1
Sewer Connected
Water City
Level or Stories One
Structure Type Stucco Finish
Schools
Elementary Schools Cragin
Middle Schools Doolen
High Schools Catalina
School District Tusd
Others
Senior Community No
Acceptable Financing Cash, Conventional, FHA, VA
Horse Property No
Listing Terms Cash, Conventional, FHA, VA
Special Listing Condition None
Read Less

GET MORE INFORMATION




