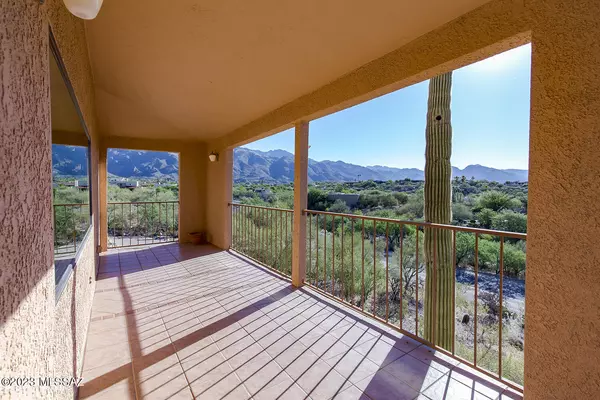Bought with Rachel M Garcia • Tierra Antigua Realty
For more information regarding the value of a property, please contact us for a free consultation.
5751 N Wilmot Road Tucson, AZ 85750
Want to know what your home might be worth? Contact us for a FREE valuation!

Our team is ready to help you sell your home for the highest possible price ASAP
Key Details
Sold Price $599,000
Property Type Single Family Home
Sub Type Single Family Residence
Listing Status Sold
Purchase Type For Sale
Square Footage 2,450 sqft
Price per Sqft $244
Subdivision Cimarron Foothills Estates (180-253)
MLS Listing ID 22325544
Sold Date 12/21/23
Style Contemporary,Territorial
Bedrooms 3
Full Baths 2
HOA Fees $48/mo
HOA Y/N Yes
Year Built 1980
Annual Tax Amount $4,383
Tax Year 2022
Lot Size 0.930 Acres
Acres 0.93
Property Description
Drastic Price Reduction... This Cimarron Estates home is nestled hillside, north of Sunrise Drive, offering breathtaking panoramic views of the Catalinas. This home offers views from the living room, and patios on three sides. The home has never been listed on the MLS and is now ready for its new owners to create their own memories. The kitchen and family room are located on the main level, providing a convenient and functional layout. As you pass the dining room, there is a short flight of steps leads up to the large, open living room, where the stone fireplace serves as the centerpiece, perfect for gathering and entertaining.
Location
State AZ
County Pima
Area North
Zoning Pima County - CR1
Rooms
Other Rooms Storage, Workshop
Guest Accommodations None
Dining Room Breakfast Bar, Formal Dining Room
Kitchen Compactor, Convection Oven, Dishwasher, Electric Range, Garbage Disposal, Microwave, Refrigerator, Water Purifier
Interior
Interior Features Ceiling Fan(s), High Ceilings 9+, Skylight(s), Skylights, Storage, Walk In Closet(s)
Hot Water Electric
Heating Electric, Heat Pump
Cooling Central Air, Heat Pump, Zoned
Flooring Carpet, Ceramic Tile, Mexican Tile
Fireplaces Number 1
Fireplaces Type Wood Burning
Laundry Laundry Closet
Exterior
Exterior Feature Courtyard, Native Plants
Garage Attached Garage Cabinets, Attached Garage/Carport, Electric Door Opener, Separate Storage Area
Garage Spaces 2.0
Fence Block
Pool None
Community Features Paved Street, Walking Trail
Amenities Available None, Security
View City, Mountains, Panoramic, Sunrise
Roof Type Built-Up - Reflect
Handicap Access Handicap Convertible
Road Frontage Paved
Private Pool No
Building
Lot Description East/West Exposure, Elevated Lot, Hillside Lot
Story Two
Entry Level 2
Sewer Connected
Water City
Level or Stories Two
Structure Type Frame - Stucco,Stucco Finish
Schools
Elementary Schools Ventana Vista
Middle Schools Esperero Canyon
High Schools Catalina Fthls
School District Catalina Foothills
Others
Senior Community No
Acceptable Financing Cash, Conventional, Exchange, FHA, Submit, VA
Horse Property No
Listing Terms Cash, Conventional, Exchange, FHA, Submit, VA
Special Listing Condition None
Read Less

GET MORE INFORMATION




