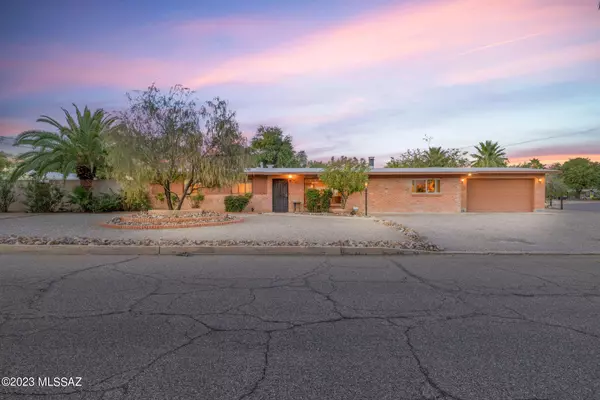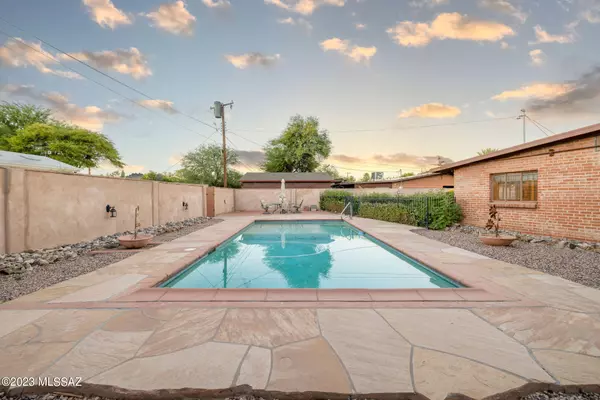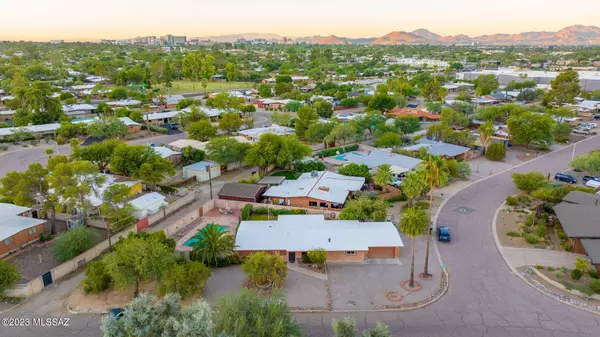Bought with Debbie G Backus • Backus Realty and Development
For more information regarding the value of a property, please contact us for a free consultation.
2240 E Monte Vista Drive Tucson, AZ 85719
Want to know what your home might be worth? Contact us for a FREE valuation!

Our team is ready to help you sell your home for the highest possible price ASAP
Key Details
Sold Price $500,000
Property Type Single Family Home
Sub Type Single Family Residence
Listing Status Sold
Purchase Type For Sale
Square Footage 1,935 sqft
Price per Sqft $258
Subdivision Shaheen Estates
MLS Listing ID 22324220
Sold Date 12/22/23
Style Ranch
Bedrooms 4
Full Baths 2
HOA Y/N No
Year Built 1961
Annual Tax Amount $2,275
Tax Year 2023
Lot Size 0.289 Acres
Acres 0.29
Property Description
Amazing estate sale opportunity for Mid Century Modern, 4 bed/2 full bath, 1,935 SqFt split floorplan double red brick ranch with attached 433 SqFt 2 car garage and refreshing pool on massive .29 acre premium corner R1 double lot, located in the heart of desirable Shaheen Estates neighborhood in thriving Central Tucson. Enjoy the best of both worlds, the character and charm of a 1961 masonry built home (they don't build them like this anymore!) with modern updated amenities. E/W orientation, no HOA, space for RV parking, Catalina mountain views, soaring palm trees, single story, no stairs/no steps, on & off street parking and low care landscaped front yard. Second owners for 54 years, pride of ownership shines! Featuring original half-moon sand swirl textured painted ceilings, no popcorn,
Location
State AZ
County Pima
Area Central
Zoning Tucson - R1
Rooms
Other Rooms Storage
Guest Accommodations None
Dining Room Breakfast Bar, Dining Area
Kitchen Dishwasher, Electric Cooktop, Electric Oven, Exhaust Fan, Garbage Disposal, Lazy Susan, Microwave, Refrigerator
Interior
Interior Features Ceiling Fan(s), Garden Window, Skylights
Hot Water Natural Gas
Heating Forced Air, Mini-Split, Natural Gas
Cooling Ceiling Fans, Central Air, Mini-Split
Flooring Carpet, Ceramic Tile
Fireplaces Number 1
Fireplaces Type Wood Burning Stove
Laundry Dryer, Laundry Room, Sink, Washer
Exterior
Garage Attached Garage/Carport, Electric Door Opener
Garage Spaces 2.0
Fence Block, Stucco Finish
Community Features Jogging/Bike Path, Paved Street, Sidewalks
View Mountains
Roof Type Built-Up
Handicap Access None
Road Frontage Paved
Building
Lot Description Adjacent to Alley, Corner Lot, East/West Exposure
Story One
Sewer Connected
Water City
Level or Stories One
Structure Type Brick
Schools
Elementary Schools Cragin
Middle Schools Doolen
High Schools Catalina
School District Tusd
Others
Senior Community No
Acceptable Financing Cash, Conventional, FHA, VA
Horse Property No
Listing Terms Cash, Conventional, FHA, VA
Special Listing Condition None
Read Less

GET MORE INFORMATION




