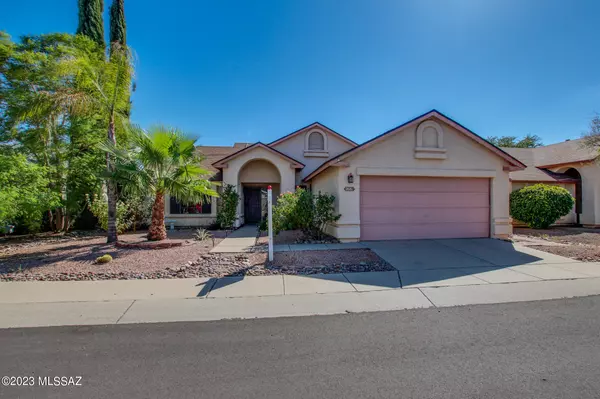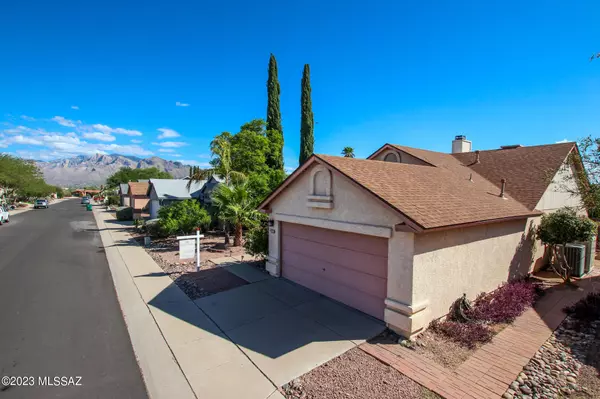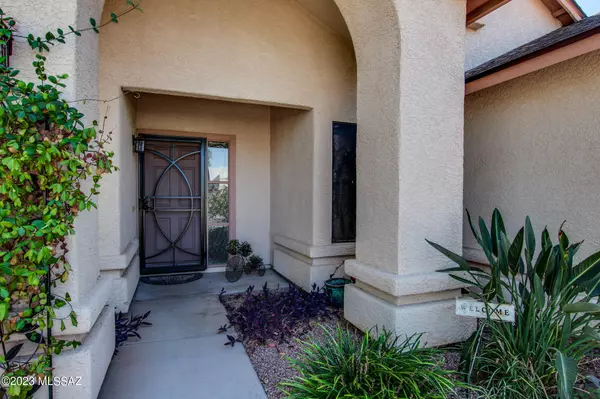Bought with Ernest Anthony Hernandez • Tierra Antigua Realty
For more information regarding the value of a property, please contact us for a free consultation.
2681 W Camino Llano Tucson, AZ 85742
Want to know what your home might be worth? Contact us for a FREE valuation!

Our team is ready to help you sell your home for the highest possible price ASAP
Key Details
Sold Price $327,000
Property Type Single Family Home
Sub Type Single Family Residence
Listing Status Sold
Purchase Type For Sale
Square Footage 1,758 sqft
Price per Sqft $186
Subdivision Linda Vista Estates Ii
MLS Listing ID 22322272
Sold Date 12/20/23
Style Ranch
Bedrooms 3
Full Baths 2
HOA Fees $79/mo
HOA Y/N Yes
Year Built 1989
Annual Tax Amount $2,194
Tax Year 2022
Lot Size 5,576 Sqft
Acres 0.13
Property Description
** No Showings Between 11/17 - 11/21 ** Welcome to your dream home in the beautiful Linda Vista Estates, nestled on Tucson's northwest side. This 3-bedroom, 2-bathroom residence offers an exquisite blend of contemporary comfort and Southwestern charm, making it an ideal place to call home.As you step inside, you'll be greeted by the inviting open floor plan with vaulted ceilings that create a sense of spaciousness and airiness. The newly installed carpeting throughout the home provides warmth and comfort underfoot.The heart of this home is the stunning kitchen, adorned with granite countertops and sleek stainless steel appliances. It's perfect for preparing meals to savor with friends and family.
Location
State AZ
County Pima
Area Northwest
Zoning Pima County - CR4
Rooms
Other Rooms None
Guest Accommodations None
Dining Room Dining Area
Kitchen Energy Star Qualified Dishwasher, Energy Star Qualified Refrigerator, Energy Star Qualified Stove, Garbage Disposal, Gas Range
Interior
Interior Features Cathedral Ceilings, Ceiling Fan(s), Vaulted Ceilings, Walk In Closet(s)
Hot Water Natural Gas
Heating Heat Pump
Cooling Central Air
Flooring Carpet, Ceramic Tile
Fireplaces Number 1
Fireplaces Type Wood Burning
Laundry Energy Star Qualified Dryer, Energy Star Qualified Washer, In Garage
Exterior
Exterior Feature Misting System
Garage Attached Garage/Carport, Electric Door Opener
Garage Spaces 2.0
Fence Block
Community Features Sidewalks
Amenities Available None
View Mountains, Residential
Roof Type Shingle
Handicap Access None
Road Frontage Paved
Building
Lot Description North/South Exposure
Story One
Entry Level 1
Sewer Connected
Water City
Level or Stories One
Structure Type Frame - Stucco
Schools
Elementary Schools Wilson K-8
Middle Schools Wilson K-8
High Schools Ironwood Ridge
School District Amphitheater
Others
Senior Community No
Acceptable Financing Cash, Conventional, FHA, VA
Horse Property No
Listing Terms Cash, Conventional, FHA, VA
Special Listing Condition None
Read Less

GET MORE INFORMATION




