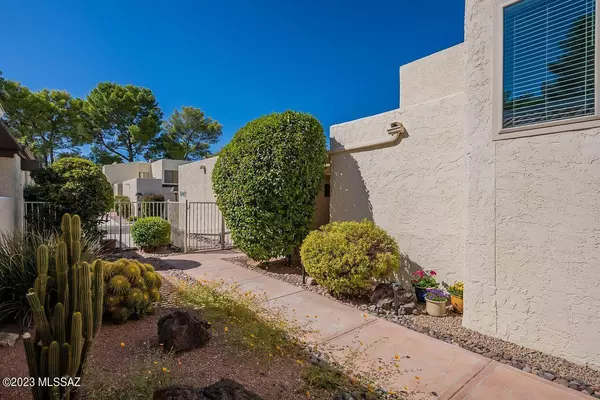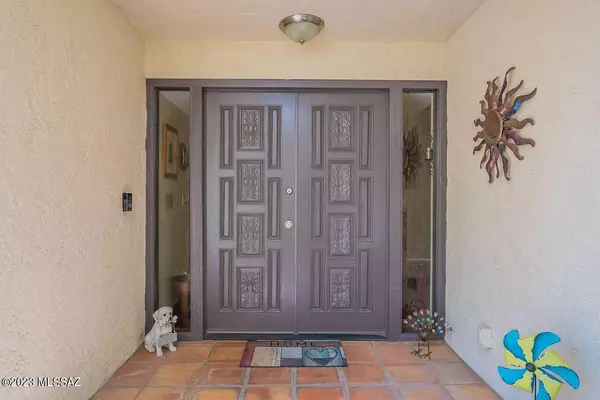Bought with Katharine Byerley • Tierra Antigua Realty
For more information regarding the value of a property, please contact us for a free consultation.
7161 E Chorro Circle Tucson, AZ 85715
Want to know what your home might be worth? Contact us for a FREE valuation!

Our team is ready to help you sell your home for the highest possible price ASAP
Key Details
Sold Price $440,000
Property Type Townhouse
Sub Type Townhouse
Listing Status Sold
Purchase Type For Sale
Square Footage 2,275 sqft
Price per Sqft $193
Subdivision Villa Del Rio (1-148)
MLS Listing ID 22321725
Sold Date 12/28/23
Style Patio Home,Southwestern
Bedrooms 4
Full Baths 3
HOA Fees $189/mo
HOA Y/N Yes
Year Built 1973
Annual Tax Amount $2,694
Tax Year 2022
Lot Size 5,053 Sqft
Acres 0.12
Property Description
SELLER WILL PAY YOUR FIRST YEAR HOA FEES. Must-see light and bright private sanctuary that is an indoor/outdoor entertainer's paradise! This 2-story detached home has been meticulously updated while maintaining the saltillo tile charm details. The living and dining areas open to a deep covered outdoor entertaining area that boasts an in ground spa. The kitchen has a raised ceiling, new cabinets, quartz counters, slate stainless appliances, a sizeable eat-in area and access to an outdoor patio. The 2 downstairs bedrooms each have sliding door access to their own private covered patio. The spacious principal suite enjoys mountain views from its own covered deck. All 3 bathrooms boast new cabinets and quartz counters. All windows and glass sliding doors were replaced with low-E dual
Location
State AZ
County Pima
Area Northeast
Zoning Tucson - R2
Rooms
Other Rooms None
Guest Accommodations None
Dining Room Breakfast Nook, Formal Dining Room
Kitchen Convection Oven, Electric Cooktop, Electric Oven, Energy Star Qualified Dishwasher, Exhaust Fan, Garbage Disposal, Lazy Susan, Refrigerator
Interior
Interior Features Cathedral Ceilings, Ceiling Fan(s), Dual Pane Windows, ENERGY STAR Qualified Windows, Foyer, Skylights, Walk In Closet(s)
Hot Water Natural Gas
Heating Gas Pac
Cooling Ceiling Fans, Central Air
Flooring Ceramic Tile, Laminate, Mexican Tile
Fireplaces Number 1
Fireplaces Type Gas
Laundry Electric Dryer Hookup, Laundry Room, Storage
Exterior
Exterior Feature Courtyard, Native Plants
Garage Separate Storage Area
Garage Spaces 2.0
Fence Masonry, Wrought Iron
Community Features Jogging/Bike Path, Pool, Sidewalks, Spa, Street Lights, Tennis Courts
Amenities Available Clubhouse, Pool, Spa/Hot Tub, Tennis Courts
View Mountains, Sunrise, Sunset
Roof Type Built-Up - Reflect,Tile
Handicap Access Other Bath Modification
Road Frontage Paved
Building
Lot Description Borders Common Area, East/West Exposure
Story Two
Entry Level 2
Sewer Connected
Water City
Level or Stories Two
Structure Type Frame - Stucco
Schools
Elementary Schools Fruchthendler
Middle Schools Magee
High Schools Sabino
School District Tusd
Others
Senior Community No
Acceptable Financing Cash, Conventional, FHA, VA
Horse Property No
Listing Terms Cash, Conventional, FHA, VA
Special Listing Condition None
Read Less

GET MORE INFORMATION




