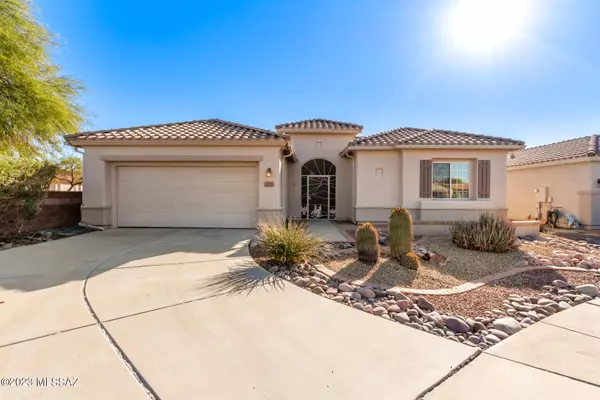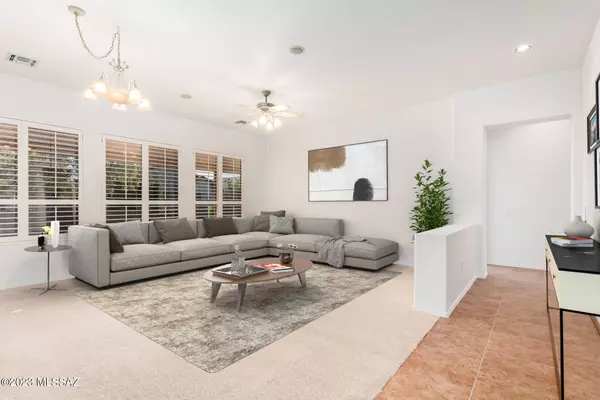Bought with Judy S Ibrado • Long Realty Company
For more information regarding the value of a property, please contact us for a free consultation.
7703 W Mission Canyon Place Tucson, AZ 85743
Want to know what your home might be worth? Contact us for a FREE valuation!

Our team is ready to help you sell your home for the highest possible price ASAP
Key Details
Sold Price $365,000
Property Type Single Family Home
Sub Type Single Family Residence
Listing Status Sold
Purchase Type For Sale
Square Footage 1,970 sqft
Price per Sqft $185
Subdivision Continental Ranch Sunflower Phase Ii (142-275)
MLS Listing ID 22326822
Sold Date 01/22/24
Style Contemporary,Modern
Bedrooms 2
Full Baths 2
HOA Fees $121/mo
HOA Y/N Yes
Year Built 1999
Annual Tax Amount $1,472
Tax Year 2023
Lot Size 7,047 Sqft
Acres 0.16
Property Description
Beautiful Kachina floorplan! Pride of ownership is shown in this remarkable property nestled on a quiet cul-de-sac in Continental Ranch! You're greeted by a spacious interior featuring neutral tile floor, a soothing palette, and recessed lighting. New interior paint throughout! The well-appointed kitchen boasts oak cabinetry, built-in appliances, corian countertops, a complimentary backsplash, and a center island equipped with a breakfast bar. Offering a fabulous den/office, with new carpeting in all bedrooms. The primary bedroom offers a private bathroom with dual sinks and a walk-in closet, sure to impress! Enjoy outdoor activities in the charming backyard showcasing a pergola-style covered patio & easy-care landscape!
Location
State AZ
County Pima
Community Continental Ranch
Area West
Zoning Marana - F
Rooms
Other Rooms Den, Office
Guest Accommodations None
Dining Room Breakfast Bar, Dining Area
Kitchen Desk, Electric Range, Garbage Disposal, Lazy Susan, Microwave, Refrigerator
Interior
Interior Features Bay Window, Ceiling Fan(s), Dual Pane Windows, High Ceilings 9+, Walk In Closet(s)
Hot Water Natural Gas
Heating Forced Air, Natural Gas
Cooling Central Air, Dual
Flooring Carpet, Ceramic Tile
Fireplaces Type None
Laundry Laundry Room
Exterior
Exterior Feature None
Garage Attached Garage Cabinets, Attached Garage/Carport
Garage Spaces 2.0
Fence Block
Pool None
Community Features Sidewalks
Amenities Available Clubhouse, None, Park, Pool, Recreation Room
View Residential
Roof Type Tile
Handicap Access None
Road Frontage Paved
Private Pool No
Building
Lot Description Cul-De-Sac, North/South Exposure, Subdivided
Story One
Sewer Connected
Water City
Level or Stories One
Structure Type Frame - Stucco
Schools
Elementary Schools Twin Peaks K-8
Middle Schools Twin Peaks K-8
High Schools Marana
School District Marana
Others
Senior Community Yes
Acceptable Financing Cash, Conventional, FHA, VA
Horse Property No
Listing Terms Cash, Conventional, FHA, VA
Special Listing Condition No Insurance Claims History Report, No SPDS
Read Less

GET MORE INFORMATION




