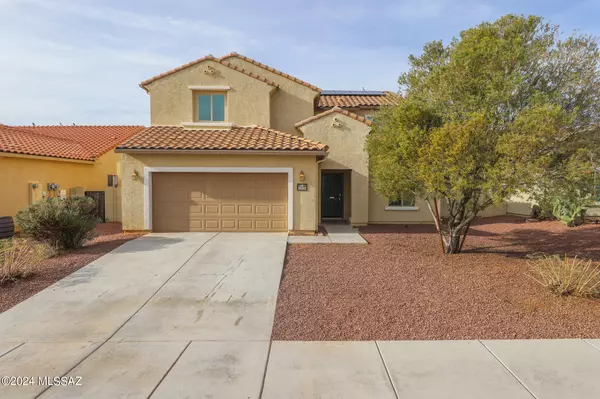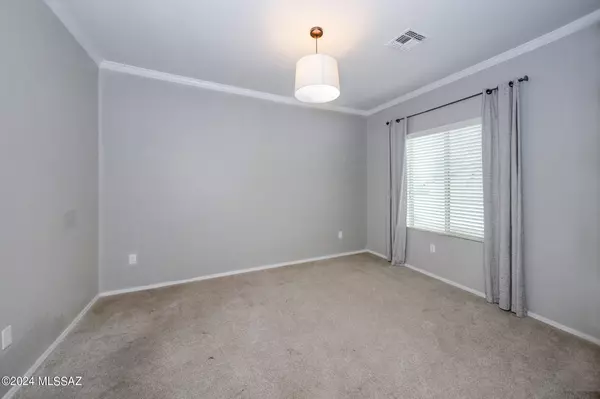Bought with Non- Member • Non-Member Office
For more information regarding the value of a property, please contact us for a free consultation.
34312 S Garrison Lane Red Rock, AZ 85145
Want to know what your home might be worth? Contact us for a FREE valuation!

Our team is ready to help you sell your home for the highest possible price ASAP
Key Details
Sold Price $335,000
Property Type Single Family Home
Sub Type Single Family Residence
Listing Status Sold
Purchase Type For Sale
Square Footage 2,701 sqft
Price per Sqft $124
Subdivision Red Rock Village
MLS Listing ID 22401739
Sold Date 02/09/24
Style Contemporary
Bedrooms 4
Full Baths 3
Half Baths 1
HOA Fees $68/mo
HOA Y/N Yes
Year Built 2014
Annual Tax Amount $2,336
Tax Year 2022
Lot Size 6,534 Sqft
Acres 0.15
Property Description
Beautiful Pulte built home in the Red Rock Village community. This home features 4 bedrooms, 3.5 baths, upstairs loft, den, and a tandem 3 car garage. Step inside the 2,701 square foot home to see an open floor plan with high ceilings, large windows that let in lots of light, built in entertainment center, formal dining room, and the primary bedroom downstairs. The kitchen opens up to the living room has granite counter tops, stainless steel appliances, lots of cabinet storage, and a big island as the center piece. The second story has 3 bedrooms with a large loft that can be used as a play area or a secondary living room. Backyard has a large patio area and easy maintenance. The community has amenities that includes multiple pools, sports courts, park, and so much more. Come see today!!
Location
State AZ
County Pinal
Area Extended Northwest
Zoning Pinal County - CR3
Rooms
Other Rooms Loft
Guest Accommodations None
Dining Room Breakfast Bar, Dining Area, Formal Dining Room
Kitchen Dishwasher, Electric Oven, Electric Range, Garbage Disposal, Microwave, Refrigerator
Interior
Interior Features Ceiling Fan(s), Dual Pane Windows, Foyer, High Ceilings 9+, Primary Downstairs, Walk In Closet(s)
Hot Water Electric
Heating Electric, Forced Air
Cooling Ceiling Fans, Central Air
Flooring Carpet, Ceramic Tile
Fireplaces Type None
Laundry Laundry Room
Exterior
Garage Attached Garage/Carport, Tandem Garage
Garage Spaces 3.0
Fence Block
Community Features Basketball Court, Park, Paved Street, Pool, Sidewalks
Amenities Available Park, Pool, Volleyball Court
View Residential
Roof Type Tile
Handicap Access None
Road Frontage Paved
Building
Lot Description Subdivided
Story Two
Sewer Connected
Water Water Company
Level or Stories Two
Structure Type Frame - Stucco
Schools
Elementary Schools Red Rock
Middle Schools Red Rock
High Schools Santa Cruz Union
School District Red Rock
Others
Senior Community No
Acceptable Financing Cash, Conventional, FHA, VA
Horse Property No
Listing Terms Cash, Conventional, FHA, VA
Special Listing Condition None
Read Less

GET MORE INFORMATION




