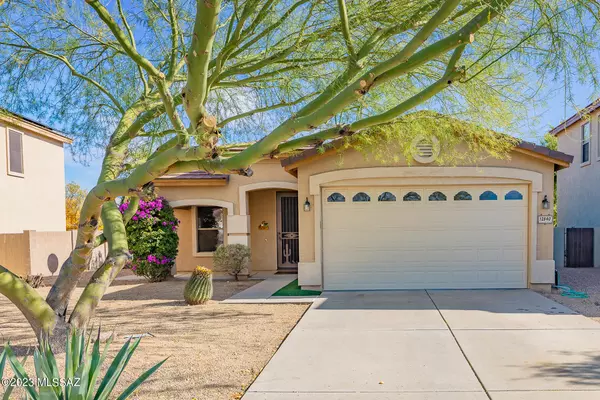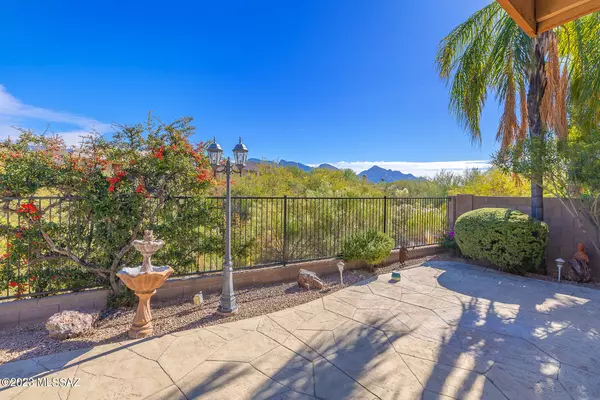Bought with Jessica M VandenBosch • Meeks Realty
For more information regarding the value of a property, please contact us for a free consultation.
12840 N Yellow Orchid Drive Oro Valley, AZ 85755
Want to know what your home might be worth? Contact us for a FREE valuation!

Our team is ready to help you sell your home for the highest possible price ASAP
Key Details
Sold Price $390,000
Property Type Single Family Home
Sub Type Single Family Residence
Listing Status Sold
Purchase Type For Sale
Square Footage 1,669 sqft
Price per Sqft $233
Subdivision Rancho Vistoso Neighborhood 10
MLS Listing ID 22326738
Sold Date 02/15/24
Style Contemporary
Bedrooms 2
Full Baths 2
HOA Fees $32/mo
HOA Y/N Yes
Year Built 2003
Annual Tax Amount $2,651
Tax Year 2022
Lot Size 5,445 Sqft
Acres 0.12
Property Description
Catalina Mountain Views! This east facing home backs to natural wash in the heart of Oro Valley featuring 2BD/2BA + den (1,669 sq ft). Bright & open versatile floor plan with a combination living/dining space plus a great room that incorporates the kitchen & informal dining area. Kitchen includes stained glass upper cabinets, gas cook top, backsplash, stainless steel appliances, island seating, kitchen desk and a pantry. Owners' suite in separate wing with easy access walk in closet & Safe Step shower. The den features double doors with an alcove for a closet if a third bedroom is desired. The backyard boasts a covered patio with electric solar shades, flagstone walkway, view fence and fabulous mountain and sunset views. Convenient to shopping, parks, trails and schools.
Location
State AZ
County Pima
Community Rancho Vistoso
Area Northwest
Zoning Oro Valley - PAD
Rooms
Other Rooms Den
Guest Accommodations None
Dining Room Breakfast Bar, Breakfast Nook, Dining Area
Kitchen Desk, Dishwasher, Garbage Disposal, Gas Range, Microwave, Refrigerator
Interior
Interior Features Ceiling Fan(s), Dual Pane Windows, Split Bedroom Plan, Walk In Closet(s)
Hot Water Natural Gas
Heating Forced Air, Natural Gas
Cooling Ceiling Fans, Central Air
Flooring Carpet, Ceramic Tile
Fireplaces Type None
Laundry Dryer, Laundry Room, Washer
Exterior
Garage Electric Door Opener, Utility Sink
Garage Spaces 2.0
Fence Block, View Fence
Community Features Jogging/Bike Path, Park, Paved Street, Sidewalks
Amenities Available None
View Mountains
Roof Type Tile
Handicap Access Door Levers
Road Frontage Paved
Building
Lot Description Adjacent to Wash, Borders Common Area, East/West Exposure, Subdivided
Story One
Sewer Connected
Water City
Level or Stories One
Structure Type Frame - Stucco
Schools
Elementary Schools Painted Sky
Middle Schools Wilson K-8
High Schools Ironwood Ridge
School District Amphitheater
Others
Senior Community No
Acceptable Financing Cash, Conventional, Submit
Horse Property No
Listing Terms Cash, Conventional, Submit
Special Listing Condition None
Read Less

GET MORE INFORMATION




