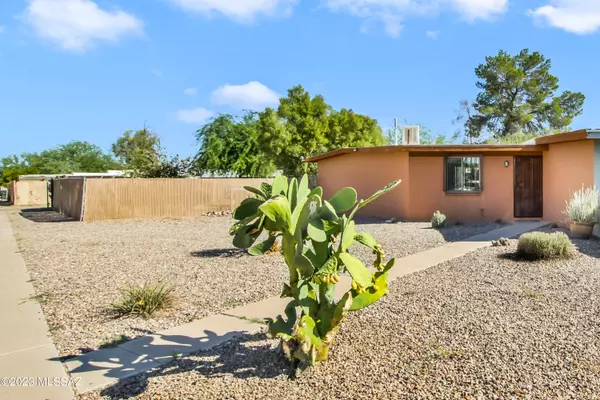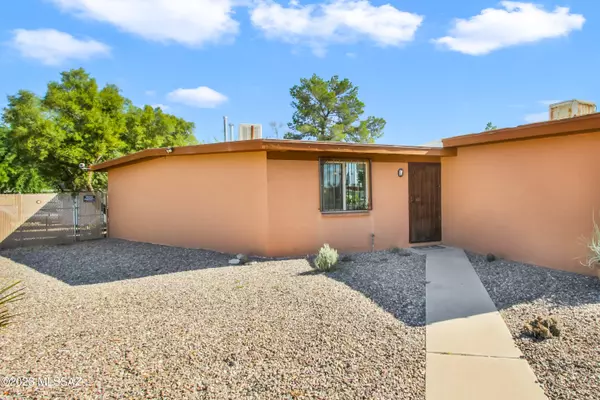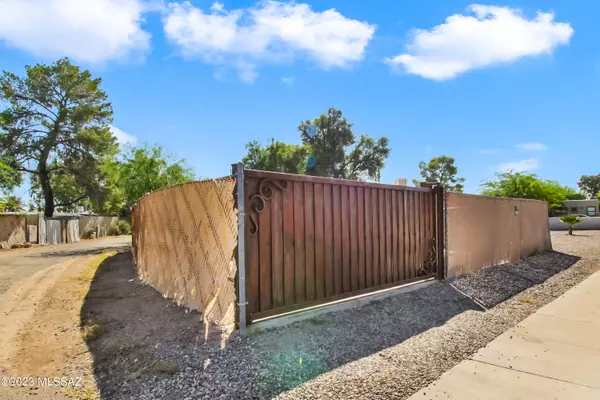Bought with Anna M Garcia • Realty Executives Arizona Territory
For more information regarding the value of a property, please contact us for a free consultation.
5985 S 9Th Avenue Tucson, AZ 85706
Want to know what your home might be worth? Contact us for a FREE valuation!

Our team is ready to help you sell your home for the highest possible price ASAP
Key Details
Sold Price $180,000
Property Type Townhouse
Sub Type Townhouse
Listing Status Sold
Purchase Type For Sale
Square Footage 656 sqft
Price per Sqft $274
Subdivision Missiondale Park (1-176)
MLS Listing ID 22323103
Sold Date 03/04/24
Style Patio Home
Bedrooms 1
Full Baths 1
HOA Y/N No
Year Built 1987
Annual Tax Amount $811
Tax Year 2023
Lot Size 6,970 Sqft
Acres 0.16
Property Description
Seller will accept and counter offer from $190,000 -$205,000. SELLER WILL OFFER UP TO $5K OF SELLER CONCESSIONS-WITH APPROVED OFFER- Home is located in Missiondale Park Subdivison- NO HOA. A 1BD/1BA townhouse has plenty of upgrades including low E-windows, 2015 electric water heater, ceramic tile flooring & carpet. As you open the door you are welcomed by the open foorplan with living/dining area. Kitchen features newer stainless appliances, pantry closet plus plenty of cabinet space. Outside, a spacious, enclosed backyard, offering ample room for all of your vehicles and recreational gear. The location is ideal, with easy access to I-19, schools, shopping options and nearby bus line. Welcome to your new home, where convenience and comfort awaits
Location
State AZ
County Pima
Area South
Zoning Tucson - R3
Rooms
Other Rooms None
Guest Accommodations None
Dining Room Dining Area
Kitchen Dishwasher, Gas Range, Microwave, Refrigerator
Interior
Interior Features Ceiling Fan(s), Dual Pane Windows
Hot Water Electric
Heating Forced Air, Natural Gas
Cooling Ceiling Fans, Evaporative Cooling
Flooring Carpet, Ceramic Tile, Vinyl
Fireplaces Type None
Laundry Laundry Room
Exterior
Exterior Feature None
Garage None
Fence Chain Link, Shared Fence
Pool None
Community Features Park, Paved Street, Walking Trail
View Residential
Roof Type Built-Up - Reflect
Handicap Access Level
Road Frontage Paved
Private Pool No
Building
Lot Description Adjacent to Alley, Corner Lot, Subdivided
Story One
Entry Level 1
Sewer Connected
Water City
Level or Stories One
Structure Type Concrete Block
Schools
Elementary Schools Drexel
Middle Schools Apollo
High Schools Sunnyside
School District Sunnyside
Others
Senior Community No
Acceptable Financing Cash, Conventional, FHA, VA
Horse Property No
Listing Terms Cash, Conventional, FHA, VA
Special Listing Condition None
Read Less

GET MORE INFORMATION




