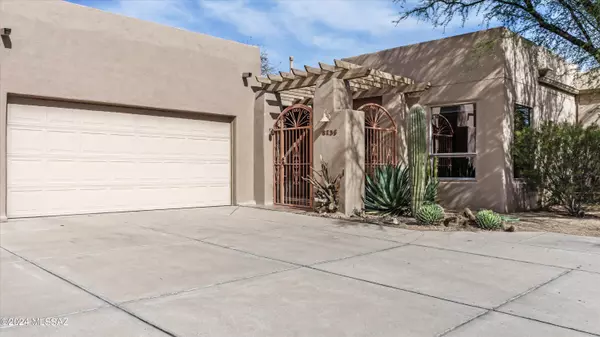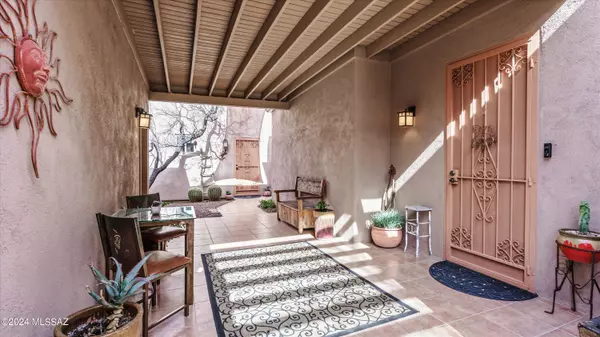Bought with Dale Arnold • Realty Executives Arizona Terr
For more information regarding the value of a property, please contact us for a free consultation.
8135 S Galileo Lane Tucson, AZ 85747
Want to know what your home might be worth? Contact us for a FREE valuation!

Our team is ready to help you sell your home for the highest possible price ASAP
Key Details
Sold Price $475,000
Property Type Single Family Home
Sub Type Single Family Residence
Listing Status Sold
Purchase Type For Sale
Square Footage 1,606 sqft
Price per Sqft $295
Subdivision Academy Village
MLS Listing ID 22402501
Sold Date 03/08/24
Style Southwestern
Bedrooms 3
Full Baths 3
HOA Fees $235/mo
HOA Y/N Yes
Year Built 2003
Annual Tax Amount $3,400
Tax Year 2023
Lot Size 8,886 Sqft
Acres 0.2
Property Description
Situated within the 55+ community of Academy Village, this two-bed, two-bath residence unveils a lifestyle of both tranquility & engagement. The adjacent one-bed, one-bath casita enhances flexibility for guests or creative use of space. Revel in breathtaking mountain views visible from every window, seamlessly integrating the stunning desert surroundings. OWNED SOLAR & multiple rainwater capture systems showcase a commitment to sustainable living. Unique to this property is the assurance of perpetual unobstructed views, thanks to HOA-owned land directly behind--ensuring no future development. Beyond the property's charm Academy Village itself offers a plethora of activities. Enjoy a life where scenic serenity & thoughtful planning converge, offering a perfect balance of nature & community
Location
State AZ
County Pima
Area Upper Southeast
Zoning Pima County - SP
Rooms
Guest Accommodations Quarters
Dining Room Breakfast Bar, Dining Area
Kitchen Dishwasher, Energy Star Qualified Refrigerator, Garbage Disposal, Gas Range, Microwave, Refrigerator
Interior
Interior Features Ceiling Fan(s), Dual Pane Windows, High Ceilings 9+, Plant Shelves, Solar Tube(s), Walk In Closet(s)
Hot Water Natural Gas
Heating Forced Air, Mini-Split, Natural Gas
Cooling Central Air, Mini-Split
Flooring Ceramic Tile
Fireplaces Type None
Laundry Dryer, Laundry Room, Washer
Exterior
Exterior Feature Misting System, Native Plants, Rain Barrel/Cistern(s)
Garage Attached Garage Cabinets, Detached, Electric Door Opener
Garage Spaces 2.0
Fence View Fence
Pool None
Community Features Exercise Facilities, Paved Street, Pool, Rec Center, Tennis Courts
Amenities Available Clubhouse, Pool, Recreation Room, Spa/Hot Tub, Tennis Courts
View Desert, Mountains, Sunrise
Roof Type Built-Up - Reflect
Handicap Access Other Bath Modification, Roll-In Shower
Road Frontage Paved
Private Pool No
Building
Lot Description Borders Common Area, Subdivided
Story One
Entry Level 1
Sewer Connected
Water Water Company
Level or Stories One
Structure Type Masonry Stucco
Schools
Elementary Schools Ocotillo Ridge
Middle Schools Old Vail
High Schools Cienega
School District Vail
Others
Senior Community Yes
Acceptable Financing Cash, Conventional, FHA, Submit, VA
Horse Property No
Listing Terms Cash, Conventional, FHA, Submit, VA
Special Listing Condition None
Read Less

GET MORE INFORMATION




