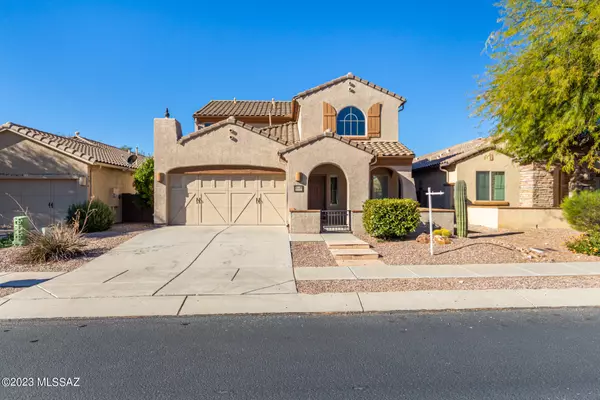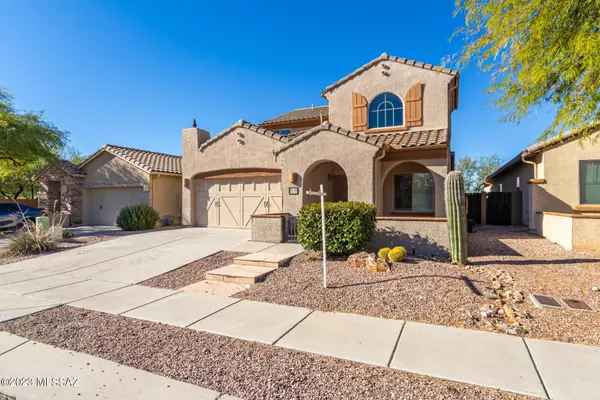Bought with David Carroll • Romano Real Estate Corporation
For more information regarding the value of a property, please contact us for a free consultation.
13549 N Barlassina Drive Oro Valley, AZ 85755
Want to know what your home might be worth? Contact us for a FREE valuation!

Our team is ready to help you sell your home for the highest possible price ASAP
Key Details
Sold Price $467,500
Property Type Single Family Home
Sub Type Single Family Residence
Listing Status Sold
Purchase Type For Sale
Square Footage 2,795 sqft
Price per Sqft $167
Subdivision Rancho Vistoso Neighborhood 10
MLS Listing ID 22327010
Sold Date 03/14/24
Style Contemporary
Bedrooms 4
Full Baths 2
Half Baths 1
HOA Y/N Yes
Year Built 2006
Annual Tax Amount $3,615
Tax Year 2023
Lot Size 5,227 Sqft
Acres 0.12
Property Description
An exquisite 4 bed, 2.5 bath 2 story home with the primary bedroom on the 1st floor. This property offers a delightful combination or comfort & style. The large living room is adorned by lots of natural light, shutters on the windows, a beautiful white staircase & recessed lighting. The kitchen has stainless steel appliances, granite countertops, an island & a pantry closet. Large family room with a fireplace and a patio door. Primary ensuite is a spacious space for you to relax. It has a dual vanity, separate walk-in shower, soaking tub and a walk-in closet other bedrooms upstairs including the laundry. Outside you'll find a fully landscaped backyard with a large, covered patio, built-in BBQ, & an enchanting backdrop a view fence opening up to the desert and the mountains!
Location
State AZ
County Pima
Community Rancho Vistoso
Area Northwest
Zoning Oro Valley - PAD
Rooms
Other Rooms Loft
Guest Accommodations None
Dining Room Dining Area
Kitchen Dishwasher, Garbage Disposal, Gas Range, Island, Lazy Susan, Microwave
Interior
Interior Features Ceiling Fan(s), Dual Pane Windows, Primary Downstairs, Walk In Closet(s)
Hot Water Natural Gas
Heating Forced Air
Cooling Central Air
Flooring Carpet, Ceramic Tile
Fireplaces Number 1
Fireplaces Type Wood Burning
Laundry Dryer, Washer
Exterior
Exterior Feature BBQ-Built-In, Courtyard
Garage Attached Garage/Carport, Electric Door Opener
Garage Spaces 2.0
Fence Block, View Fence
Community Features Jogging/Bike Path, Paved Street, Sidewalks
View Desert
Roof Type Tile
Handicap Access Door Levers
Road Frontage Paved
Building
Lot Description East/West Exposure, Subdivided
Story Two
Sewer Connected
Water City
Level or Stories Two
Structure Type Frame - Stucco
Schools
Elementary Schools Painted Sky
Middle Schools Wilson K-8
High Schools Ironwood Ridge
School District Amphitheater
Others
Senior Community No
Acceptable Financing Cash, Conventional, FHA, VA
Horse Property No
Listing Terms Cash, Conventional, FHA, VA
Special Listing Condition None
Read Less

GET MORE INFORMATION




