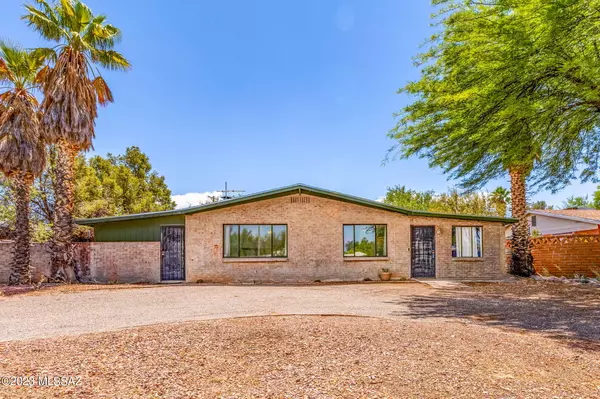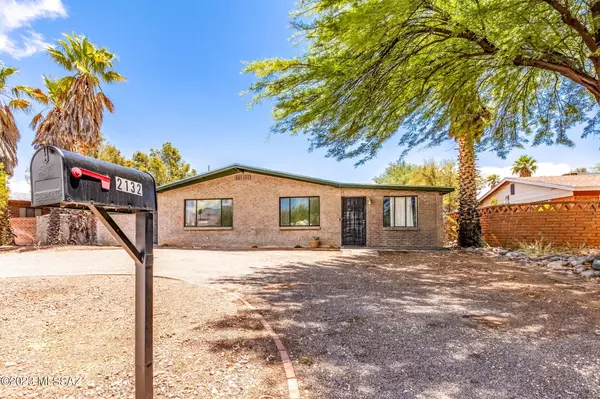Bought with Elliot J Anderson • eXp Realty
For more information regarding the value of a property, please contact us for a free consultation.
2132 E Monte Vista Drive Tucson, AZ 85719
Want to know what your home might be worth? Contact us for a FREE valuation!

Our team is ready to help you sell your home for the highest possible price ASAP
Key Details
Sold Price $406,000
Property Type Single Family Home
Sub Type Single Family Residence
Listing Status Sold
Purchase Type For Sale
Square Footage 2,402 sqft
Price per Sqft $169
Subdivision Shaheen Estates
MLS Listing ID 22404329
Sold Date 03/20/24
Style Ranch
Bedrooms 3
Full Baths 2
HOA Y/N No
Year Built 1958
Annual Tax Amount $3,095
Tax Year 2023
Lot Size 9,148 Sqft
Acres 0.21
Property Description
Range priced $399,900-$419, 900. BRING OFFER! Sprawling brick home in Shaheen Estates. Tucked away by Campbell and Glenn is this 1958 built 3 bedroom plus den/office & bonus room for a roomy 2402 sq ft. Kitchen has Corian counters, glass front cabinets & opens into dining area and living room. Wood burning fireplace provides cozy atmosphere for the cool nights to come. Let's talk about cooling off in the swimming pool! Filter replaced 2022, pump replaced 2023. Other upgrades include full replumb to house and street, Roof replaced 2016, HVAC replaced 2019, water heater replaced 2023. Second front door used to be a carport. Previous owner used that additional room for his small business. Only 2 miles from the U of A and walking distance to shopping and restaurants. GREAT rent potential!
Location
State AZ
County Pima
Area Central
Zoning Tucson - R1
Rooms
Other Rooms Den, Office, Storage
Guest Accommodations None
Dining Room Dining Area
Kitchen Dishwasher, Garbage Disposal, Refrigerator
Interior
Interior Features Ceiling Fan(s)
Hot Water Natural Gas
Heating Forced Air, Natural Gas
Cooling Ceiling Fans, Central Air
Flooring Carpet, Ceramic Tile
Fireplaces Type Wood Burning
Laundry Dryer, Laundry Room, Washer
Exterior
Garage None
Fence Block
Community Features Paved Street
View Mountains, Sunrise, Sunset
Roof Type Shingle
Handicap Access None
Road Frontage Paved
Building
Lot Description North/South Exposure, Subdivided
Story One
Sewer Connected
Water City
Level or Stories One
Structure Type Brick
Schools
Elementary Schools Cragin
Middle Schools Doolen
High Schools Catalina
School District Tusd
Others
Senior Community No
Acceptable Financing Cash, Conventional, FHA, Submit, VA
Horse Property No
Listing Terms Cash, Conventional, FHA, Submit, VA
Special Listing Condition None
Read Less

GET MORE INFORMATION




