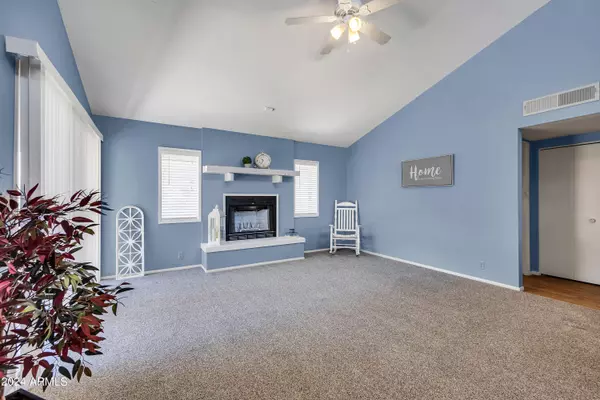For more information regarding the value of a property, please contact us for a free consultation.
11008 N 115TH Avenue Youngtown, AZ 85363
Want to know what your home might be worth? Contact us for a FREE valuation!

Our team is ready to help you sell your home for the highest possible price ASAP
Key Details
Sold Price $328,000
Property Type Single Family Home
Sub Type Single Family - Detached
Listing Status Sold
Purchase Type For Sale
Square Footage 1,105 sqft
Price per Sqft $296
Subdivision Cooks Corners Unit 1
MLS Listing ID 6670954
Sold Date 03/29/24
Style Ranch
Bedrooms 2
HOA Y/N No
Originating Board Arizona Regional Multiple Listing Service (ARMLS)
Year Built 1986
Tax Year 2023
Lot Size 8,026 Sqft
Acres 0.18
Property Description
Honey Stop The Car!! This neighborhood is beautifully quiet!! Your new home boasts an open floor plan, vaulted ceilings and brand new neutral colored carpet. Additionally, interior is freshly painted with upgraded gray paint and exterior trim & fascia are both newly painted as well. Sky lights give the living area so much natural light and fireplace has been modernized with a fresh facelift! No neighbor behind allows beautiful views of the west skyline! Home has mature landscaping and spacious two car garage with tons of storage cabinets! One street over you will find a quaint community garden! This home is not in a 55+ community! Home is close to Westgate Sports & concert venues, restaurants, Tanger Outlets & near Park West restaurants, movies & Desert Diamond Casino! Come Quick!!
Location
State AZ
County Maricopa
Community Cooks Corners Unit 1
Direction 111th and Peoria Directions: West to 115th turn right. Go Past stop sign Your new home is 2nd house on the left!!
Rooms
Den/Bedroom Plus 2
Separate Den/Office N
Interior
Interior Features Eat-in Kitchen, Breakfast Bar, Vaulted Ceiling(s), Pantry, Full Bth Master Bdrm, Laminate Counters
Heating Electric
Cooling Refrigeration, Programmable Thmstat, Ceiling Fan(s)
Flooring Carpet, Laminate
Fireplaces Number 1 Fireplace
Fireplaces Type 1 Fireplace
Fireplace Yes
SPA None
Exterior
Exterior Feature Covered Patio(s), Storage
Garage Attch'd Gar Cabinets, Dir Entry frm Garage, Electric Door Opener
Garage Spaces 2.0
Garage Description 2.0
Fence None
Pool None
Amenities Available None
Roof Type Composition
Private Pool No
Building
Lot Description Desert Back, Desert Front, Gravel/Stone Front, Gravel/Stone Back
Story 1
Builder Name Unknown
Sewer Public Sewer
Water Pvt Water Company
Architectural Style Ranch
Structure Type Covered Patio(s),Storage
New Construction No
Schools
Elementary Schools Country Meadows Elementary School
Middle Schools Country Meadows Elementary School
High Schools Raymond S. Kellis
School District Peoria Unified School District
Others
HOA Fee Include No Fees
Senior Community No
Tax ID 142-67-158
Ownership Fee Simple
Acceptable Financing FannieMae (HomePath), Conventional, 1031 Exchange, FHA, VA Loan
Horse Property N
Listing Terms FannieMae (HomePath), Conventional, 1031 Exchange, FHA, VA Loan
Financing FHA
Read Less

Copyright 2024 Arizona Regional Multiple Listing Service, Inc. All rights reserved.
Bought with My Home Group Real Estate
GET MORE INFORMATION




