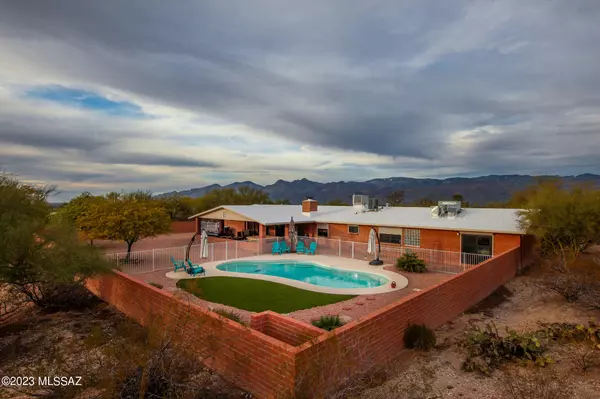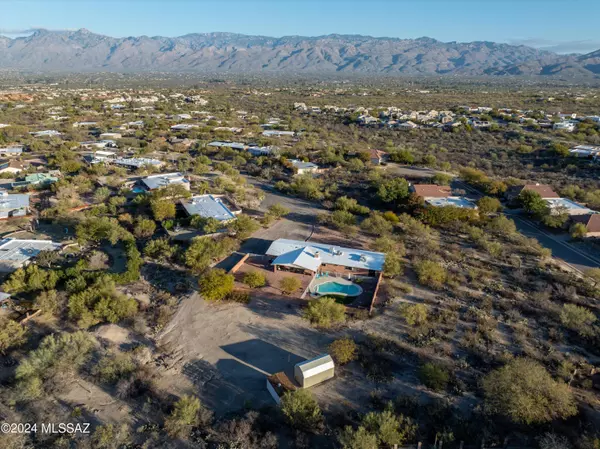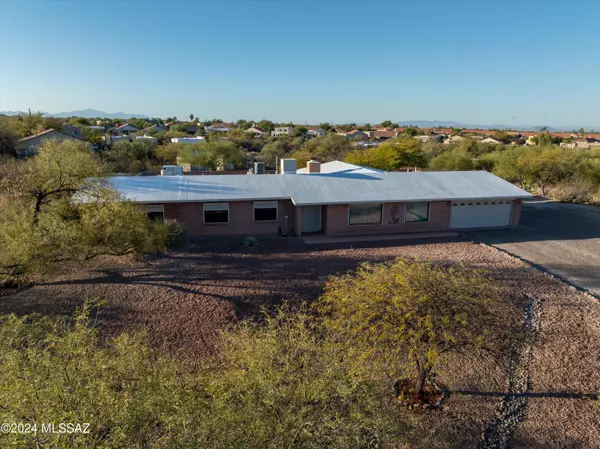Bought with Alex Patton • My Home Group
For more information regarding the value of a property, please contact us for a free consultation.
821 S Calle Escondido Tucson, AZ 85748
Want to know what your home might be worth? Contact us for a FREE valuation!

Our team is ready to help you sell your home for the highest possible price ASAP
Key Details
Sold Price $590,000
Property Type Single Family Home
Sub Type Single Family Residence
Listing Status Sold
Purchase Type For Sale
Square Footage 2,968 sqft
Price per Sqft $198
Subdivision Desert Trails (1-68)
MLS Listing ID 22327500
Sold Date 04/01/24
Style Ranch
Bedrooms 6
Full Baths 3
HOA Y/N No
Year Built 1981
Annual Tax Amount $3,721
Tax Year 2023
Lot Size 1.404 Acres
Acres 1.4
Property Description
Fantastic Views and Great Eastside Location. Offering this 6 Bedroom, 3 bath home, resting on 1.4 acres. Spacious Primary suite boasts soaking tub, separate shower, large walk-in closet and patio accesss. Friends & Family will enjoy the guest suite with updated bathroom. Other features include updated kitchen with newer appliances, beehave fireplace, skylights and rolling shades for energy efficiency, privacy and security. Enjoy the backyard oasis with sparking pool, hot tub, firepit and covered patio, perfect for entertaining. Beyond the fenced backyard you will find a storage shed and workshop with open land and room to add more. This property has so much to offer, come take a view!
Location
State AZ
County Pima
Area East
Zoning Tucson - RX1
Rooms
Other Rooms None
Guest Accommodations None
Dining Room Dining Area, Formal Dining Room
Kitchen Dishwasher, Electric Oven, Electric Range, Exhaust Fan, Microwave, Refrigerator
Interior
Interior Features Ceiling Fan(s), Dual Pane Windows, Skylight(s), Walk In Closet(s), Water Softener
Hot Water Electric, Natural Gas
Heating Gas Pac, Zoned
Cooling Ceiling Fans, Zoned
Flooring Carpet, Ceramic Tile, Laminate
Fireplaces Number 1
Fireplaces Type Bee Hive
Laundry Dryer, Laundry Room, Washer
Exterior
Exterior Feature Shed, Workshop
Garage Attached Garage/Carport, Electric Door Opener
Garage Spaces 2.0
Fence Block
Community Features Paved Street
View Mountains
Roof Type Built-Up - Reflect
Handicap Access None
Road Frontage Paved
Building
Lot Description Borders Common Area, Cul-De-Sac, Subdivided
Story One
Sewer Connected
Water City
Level or Stories One
Structure Type Slump Block
Schools
Elementary Schools Soleng Tom
Middle Schools Gridley
High Schools Sahuaro
School District Tusd
Others
Senior Community No
Acceptable Financing Cash, Conventional, FHA, VA
Horse Property No
Listing Terms Cash, Conventional, FHA, VA
Special Listing Condition None
Read Less

GET MORE INFORMATION




