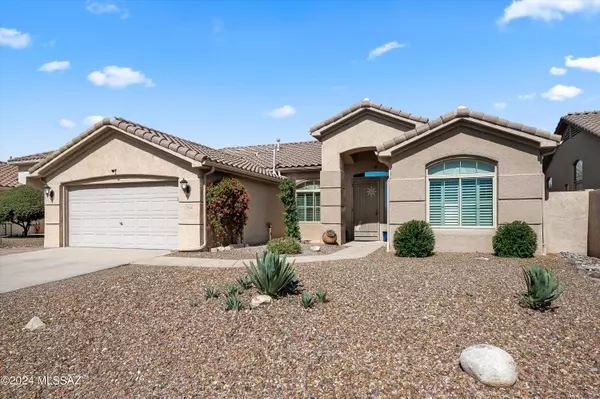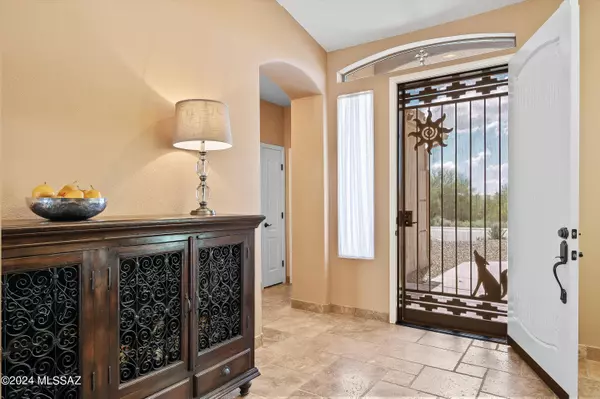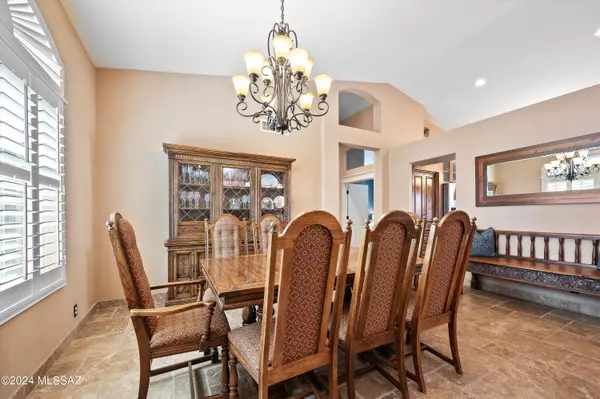Bought with Joshua Aprahamian • Coldwell Banker Realty
For more information regarding the value of a property, please contact us for a free consultation.
12988 N Pioneer Way Oro Valley, AZ 85755
Want to know what your home might be worth? Contact us for a FREE valuation!

Our team is ready to help you sell your home for the highest possible price ASAP
Key Details
Sold Price $532,000
Property Type Single Family Home
Sub Type Single Family Residence
Listing Status Sold
Purchase Type For Sale
Square Footage 1,988 sqft
Price per Sqft $267
Subdivision Rancho Vistoso Neighborhood 7 (1-317)
MLS Listing ID 22408335
Sold Date 05/03/24
Style Ranch
Bedrooms 3
Full Baths 2
HOA Fees $31/mo
HOA Y/N Yes
Year Built 1995
Annual Tax Amount $3,611
Tax Year 2023
Lot Size 6,929 Sqft
Acres 0.16
Property Description
Upgrades for the win!Travertine flooring and moldings throughout, updated triple pane Pella windows--Designer Series and a Pebble Tec pool for starters. It's all in the details for this house. Granite counter tops, custom oversized alder wood softclose cabinets, pot filler, gas range and a granite composite sink highlight the gourmet kitchen. Master bath hasa gorgeous shower and guest bath has been completely redone as well. Garage has a mini-split AC unit, waterfiltration system and a utility sink. Entertainment center, TV and surround sound in the great room to stay withthe house. Back yard has a plumbed gas BBQ and chiminea. Must see!
Location
State AZ
County Pima
Community Rancho Vistoso
Area Northwest
Zoning Oro Valley - PAD
Rooms
Other Rooms None
Guest Accommodations None
Dining Room Dining Area, Formal Dining Room
Kitchen Dishwasher, Gas Range, Microwave, Refrigerator, Water Purifier
Interior
Interior Features Dual Pane Windows, High Ceilings 9+, Split Bedroom Plan, Triple Pane Windows
Hot Water Natural Gas
Heating Forced Air
Cooling Central Air, Mini-Split
Flooring Stone
Fireplaces Number 1
Fireplaces Type None
Laundry Dryer, Laundry Room, Washer
Exterior
Exterior Feature BBQ-Built-In
Garage Attached Garage/Carport, Electric Door Opener, Utility Sink
Garage Spaces 2.0
Fence Block, Stucco Finish
Community Features Jogging/Bike Path, Paved Street, Sidewalks, Street Lights
View Mountains
Roof Type Tile
Handicap Access None
Road Frontage Paved
Building
Lot Description North/South Exposure, Subdivided
Story One
Sewer Connected
Level or Stories One
Structure Type Frame - Stucco
Schools
Elementary Schools Painted Sky
Middle Schools Coronado K-8
High Schools Ironwood Ridge
School District Amphitheater
Others
Senior Community No
Acceptable Financing Cash, Conventional, FHA, VA
Horse Property No
Listing Terms Cash, Conventional, FHA, VA
Special Listing Condition None
Read Less

GET MORE INFORMATION




