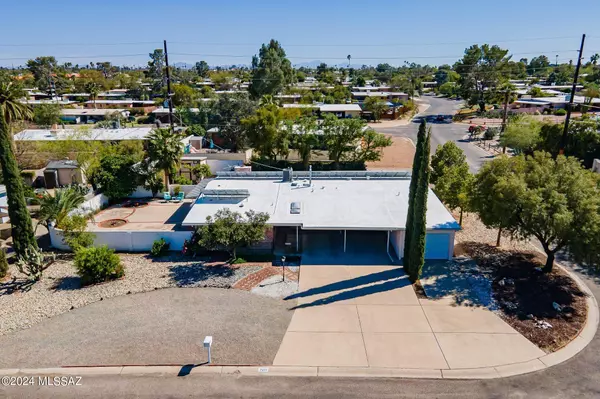Bought with Karmen M Woodward • Long Realty Company
For more information regarding the value of a property, please contact us for a free consultation.
7002 E 2nd Street Tucson, AZ 85710
Want to know what your home might be worth? Contact us for a FREE valuation!

Our team is ready to help you sell your home for the highest possible price ASAP
Key Details
Sold Price $394,000
Property Type Single Family Home
Sub Type Single Family Residence
Listing Status Sold
Purchase Type For Sale
Square Footage 2,152 sqft
Price per Sqft $183
Subdivision Green Hills
MLS Listing ID 22409302
Sold Date 05/13/24
Style Ranch
Bedrooms 3
Full Baths 3
HOA Y/N No
Year Built 1957
Annual Tax Amount $2,526
Tax Year 2023
Lot Size 0.295 Acres
Acres 0.3
Property Description
Discover East Tucson living at its finest! This single-story home offers 3 bedrooms plus a bonus room, 3 bathrooms, and 2152 sqft of space. Enjoy the convenience of a single-car garage, 2-car carport, and circular driveway - no HOA restrictions. Room for your RV with 50 Amp Hookup. The primary bedroom features a bonus room with Sliding Glass Doors to backyard and walk-in closet w/ custom cabinetry. A gas fireplace illuminates the family room, while the updated kitchen opens to the dining area with Door and Large Window to Side Yard. Outside, a covered patio and mountain views await in the side yard, with a workshop and storage in the backyard with double gate. Owned solar panels ensure energy efficiency. Perfectly situated near shopping, dining, parks, and more!
Location
State AZ
County Pima
Area East
Zoning Tucson - R1
Rooms
Other Rooms Bonus Room, Office
Guest Accommodations None
Dining Room Breakfast Bar, Dining Area
Kitchen Dishwasher, Electric Oven, Electric Range, Garbage Disposal, Lazy Susan, Microwave, Refrigerator
Interior
Interior Features Ceiling Fan(s), Dual Pane Windows, Skylight(s), Solar Tube(s), Walk In Closet(s), Water Softener
Hot Water Natural Gas
Heating Forced Air
Cooling Ceiling Fans, Central Air
Flooring Carpet, Ceramic Tile, Laminate
Fireplaces Number 1
Fireplaces Type Gas
Laundry Dryer, Laundry Room, Sink, Washer
Exterior
Exterior Feature Shed, Workshop
Garage Attached Garage/Carport, Manual Door
Garage Spaces 1.0
Fence Block
Community Features None
Amenities Available None
View Mountains, Residential
Roof Type Built-Up - Reflect
Handicap Access Other Bath Modification
Road Frontage Paved
Building
Lot Description Corner Lot, North/South Exposure, Subdivided
Story One
Sewer Connected
Water City
Level or Stories One
Structure Type Brick
Schools
Elementary Schools Hudlow
Middle Schools Booth-Fickett Math/Science Magnet
High Schools Palo Verde
School District Tusd
Others
Senior Community No
Acceptable Financing Cash, Conventional, FHA, VA
Horse Property No
Listing Terms Cash, Conventional, FHA, VA
Special Listing Condition None
Read Less

GET MORE INFORMATION




