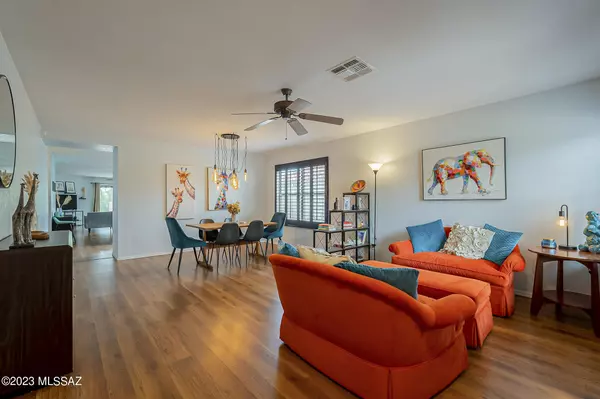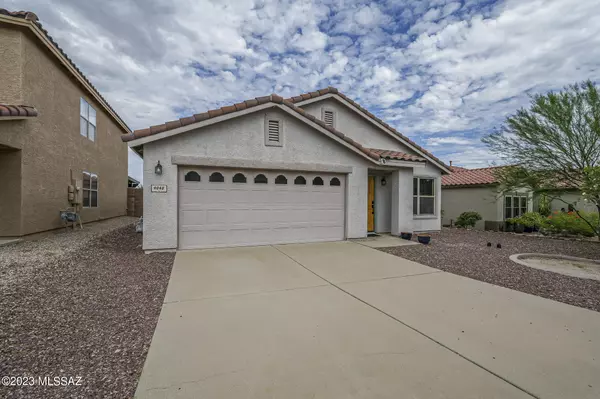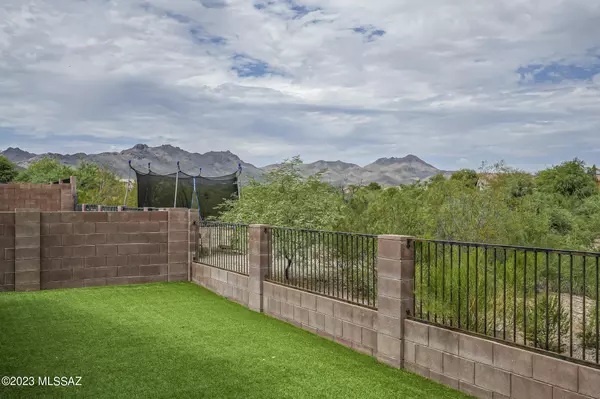Bought with Brenda O'Brien • Long Realty Company
For more information regarding the value of a property, please contact us for a free consultation.
4048 W Rocky Spring Drive Tucson, AZ 85745
Want to know what your home might be worth? Contact us for a FREE valuation!

Our team is ready to help you sell your home for the highest possible price ASAP
Key Details
Sold Price $393,800
Property Type Single Family Home
Sub Type Single Family Residence
Listing Status Sold
Purchase Type For Sale
Square Footage 1,921 sqft
Price per Sqft $204
Subdivision Rancho Agua Dulce (387- 781)
MLS Listing ID 22318465
Sold Date 05/17/24
Style Contemporary
Bedrooms 3
Full Baths 2
HOA Fees $52/mo
HOA Y/N Yes
Year Built 2002
Annual Tax Amount $3,408
Tax Year 2022
Lot Size 5,184 Sqft
Acres 0.12
Property Description
Experience the epitome of modern living in this pristine residence. A symphony of design and comfort, featuring a masterfully crafted split floor plan that offers both privacy and togetherness. Entertain with ease in the open kitchen, a culinary haven that seamlessly connects to the living spaces.Step into your own private paradise as the back yard opens to the untouched beauty of the West Tucson mountains' natural desert. Breathe in tranquility as you immerse yourself in the stunning landscape, a captivating backdrop for all seasons.With three spacious bedrooms, an office for your professional pursuits, and a convenient 2-car garage, this home harmoniously combines functionality and luxury. Every detail has been meticulously curated to elevate your lifestyle.
Location
State AZ
County Pima
Area West
Zoning Pima County - CR3
Rooms
Other Rooms Library, Office
Guest Accommodations None
Dining Room Breakfast Bar, Dining Area
Kitchen Dishwasher, Gas Range, Island, Microwave, Refrigerator
Interior
Interior Features Ceiling Fan(s), Dual Pane Windows, High Ceilings 9+, Split Bedroom Plan, Walk In Closet(s)
Hot Water Natural Gas
Heating Forced Air, Natural Gas
Cooling Central Air
Flooring Ceramic Tile, Laminate
Fireplaces Type None
Laundry Dryer, Electric Dryer Hookup, Laundry Room, Washer
Exterior
Exterior Feature Plantation Shutters
Garage Attached Garage/Carport, Electric Door Opener
Garage Spaces 2.0
Fence Block, View Fence, Wrought Iron
Community Features Gated, Paved Street, Sidewalks
Amenities Available Pool, Spa/Hot Tub
View Desert, Mountains, Panoramic, Rural, Sunrise
Roof Type Tile
Handicap Access None
Road Frontage Paved
Building
Lot Description Borders Common Area, North/South Exposure, Subdivided
Story One
Entry Level 1
Sewer Connected
Water City
Level or Stories One
Structure Type Frame - Stucco
Schools
Elementary Schools Robins
Middle Schools Mansfeld
High Schools Tucson
School District Tusd
Others
Senior Community No
Acceptable Financing Cash, Conventional, FHA, Homepath Mortgage, VA
Horse Property No
Listing Terms Cash, Conventional, FHA, Homepath Mortgage, VA
Special Listing Condition None
Read Less

GET MORE INFORMATION




