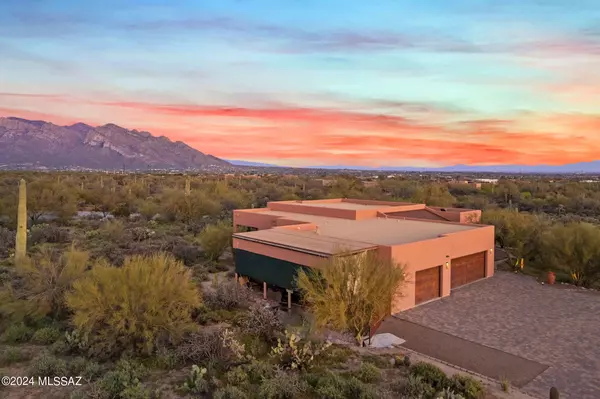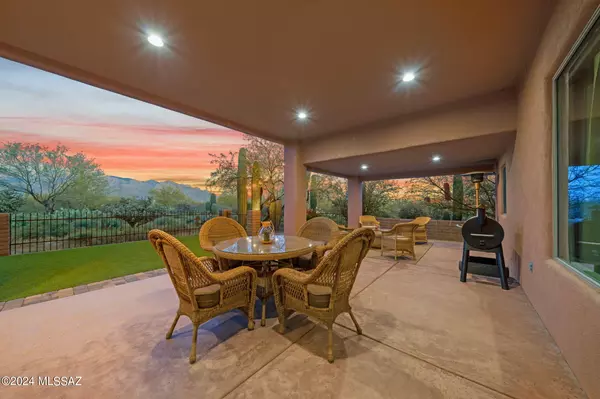Bought with Paula Williams • Long Realty Company
For more information regarding the value of a property, please contact us for a free consultation.
2580 W Lambert Lane Oro Valley, AZ 85742
Want to know what your home might be worth? Contact us for a FREE valuation!

Our team is ready to help you sell your home for the highest possible price ASAP
Key Details
Sold Price $1,100,000
Property Type Single Family Home
Sub Type Single Family Residence
Listing Status Sold
Purchase Type For Sale
Square Footage 2,623 sqft
Price per Sqft $419
Subdivision Unsubdivided
MLS Listing ID 22409154
Sold Date 05/30/24
Style Contemporary
Bedrooms 3
Full Baths 2
Half Baths 1
HOA Y/N No
Year Built 2013
Annual Tax Amount $6,518
Tax Year 2023
Lot Size 3.330 Acres
Acres 3.33
Property Description
Exquisite CUSTOM LUXURY ESTATE situated on 3.3 acres in a small, gated enclave of only 3 homes boasts East facing Catalina mountain views, 3 outdoor patios, energy efficiency and NO HOA! This elegant contractor's private residence is situated within a pristine desert setting and lies just beyond a private roundabout at end of road affording ultimate privacy and serene views. Greeted by a brick paver driveway and paver courtyard with rustic iron gate, enter to find a large open-concept floor plan featuring formal living room with impressive media wall, 5.1 surround sound, picture windows with remote shades plus stellar mountain views. Gather in the well-appointed gourmet kitchen with pendant and recessed lighting, wraparound island with breakfast bar, sleek granite countertops with tiled
Location
State AZ
County Pima
Area Northwest
Zoning Oro Valley - R1144
Rooms
Other Rooms None
Guest Accommodations None
Dining Room Breakfast Bar, Great Room
Kitchen Convection Oven, Dishwasher, Electric Oven, Exhaust Fan, Garbage Disposal, Gas Cooktop, Island, Microwave, Refrigerator
Interior
Interior Features Ceiling Fan(s), Central Vacuum, Entertainment Center Built-In, Fire Sprinklers, Foyer, High Ceilings 9+, Split Bedroom Plan, Walk In Closet(s)
Hot Water Natural Gas, Recirculating Pump
Heating Forced Air, Natural Gas
Cooling Ceiling Fans, Central Air
Flooring Engineered Wood
Fireplaces Number 1
Fireplaces Type Gas, See Remarks
Laundry Dryer, Laundry Room, Sink, Washer
Exterior
Exterior Feature BBQ-Built-In, Courtyard, Native Plants
Garage Attached Garage/Carport, Electric Door Opener, Extended Length, Separate Storage Area
Garage Spaces 3.0
Fence Block, Wrought Iron
Community Features Gated
Amenities Available None
View Desert, Mountains, Sunrise, Sunset
Roof Type Built-Up
Handicap Access Door Levers, Level
Road Frontage Paved
Building
Lot Description East/West Exposure
Story One
Sewer Septic
Water City
Level or Stories One
Structure Type Frame - Stucco
Schools
Elementary Schools Wilson K-8
Middle Schools Wilson K-8
High Schools Ironwood Ridge
School District Amphitheater
Others
Senior Community No
Acceptable Financing Cash, Conventional, Submit
Horse Property No
Listing Terms Cash, Conventional, Submit
Special Listing Condition None
Read Less

GET MORE INFORMATION




