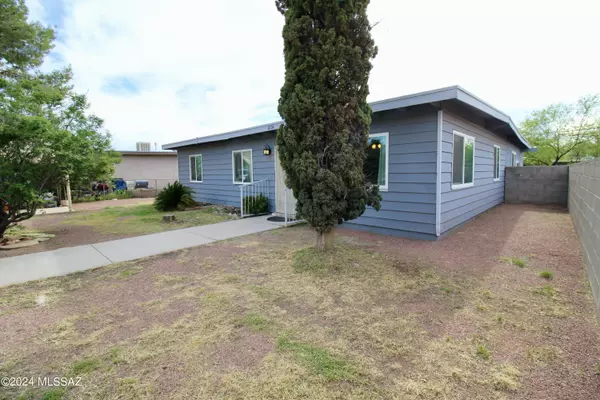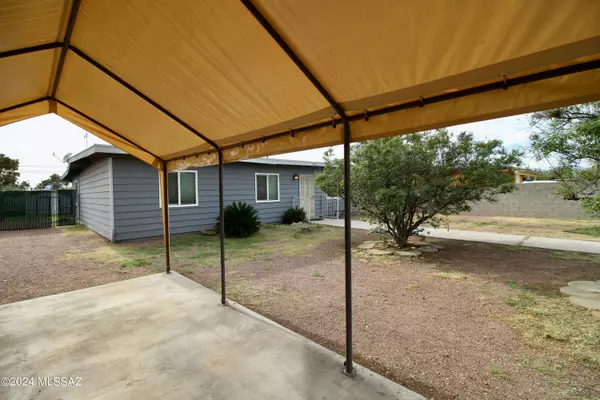Bought with Leslie Bracy • Coldwell Banker Realty
For more information regarding the value of a property, please contact us for a free consultation.
6724 S Van Buren Avenue Tucson, AZ 85756
Want to know what your home might be worth? Contact us for a FREE valuation!

Our team is ready to help you sell your home for the highest possible price ASAP
Key Details
Sold Price $275,000
Property Type Single Family Home
Sub Type Single Family Residence
Listing Status Sold
Purchase Type For Sale
Square Footage 1,263 sqft
Price per Sqft $217
Subdivision Littletown No. 1
MLS Listing ID 22408969
Sold Date 05/30/24
Style Ranch
Bedrooms 3
Full Baths 1
HOA Y/N No
Year Built 1971
Annual Tax Amount $866
Tax Year 2023
Lot Size 8,059 Sqft
Acres 0.18
Property Description
Range Pricing will accept/counter offers between $275,000- $285,000. This charming move in ready 3-bedroom, 1-bathroom residence has been remodeled throughout the years. Inside, discover a remodeled kitchen that offers a modern and functional design with quartz countertops and beautiful cabinetry that extends through the dinning area. Step outside to the backyard, that has been meticulously landscaped featuring a gorgeous gazebo & turf area that provides a great outdoor relaxation and entertainment space. This generous plot can also accommodate an RV. With two workshop structures, one boasting a full bathroom, there are endless possibilities for the future owner. Other upgrades include dual pane windows, HVAC, water heater, fresh interior paint and so much more.
Location
State AZ
County Pima
Area South
Zoning Tucson - R1
Rooms
Other Rooms Storage, Workshop
Guest Accommodations None
Dining Room Dining Area
Kitchen Dishwasher, Exhaust Fan, Gas Hookup Available, Gas Range
Interior
Interior Features Ceiling Fan(s), Dual Pane Windows
Hot Water Natural Gas
Heating Forced Air
Cooling Central Air
Flooring Ceramic Tile, Laminate, Vinyl
Fireplaces Type None
Laundry Outside, Washer
Exterior
Exterior Feature Shed, Workshop
Garage Detached
Fence Block, Chain Link
Pool None
Community Features Jogging/Bike Path, Park, Walking Trail
Amenities Available None
View None
Roof Type Built-Up
Handicap Access None
Road Frontage Paved
Private Pool No
Building
Lot Description North/South Exposure
Story One
Sewer Connected
Water City
Level or Stories One
Structure Type Frame,Siding,Wood Frame
Schools
Elementary Schools Craycroft
Middle Schools Lauffer
High Schools Desert View
School District Sunnyside
Others
Senior Community No
Acceptable Financing Cash, Conventional, FHA, Submit, VA
Horse Property No
Listing Terms Cash, Conventional, FHA, Submit, VA
Special Listing Condition None
Read Less

GET MORE INFORMATION




