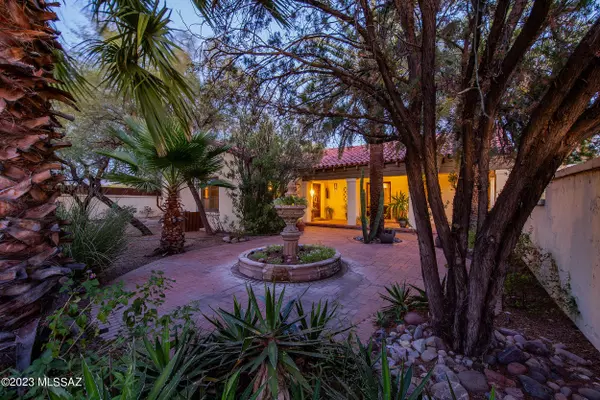Bought with Non- Member • Non-Member Office
For more information regarding the value of a property, please contact us for a free consultation.
342 N Country Club Road Tucson, AZ 85716
Want to know what your home might be worth? Contact us for a FREE valuation!

Our team is ready to help you sell your home for the highest possible price ASAP
Key Details
Sold Price $725,000
Property Type Single Family Home
Sub Type Single Family Residence
Listing Status Sold
Purchase Type For Sale
Square Footage 2,277 sqft
Price per Sqft $318
Subdivision El Encanto Estates
MLS Listing ID 22324627
Sold Date 05/31/24
Bedrooms 3
Full Baths 3
HOA Y/N No
Year Built 1929
Annual Tax Amount $2,939
Tax Year 2023
Lot Size 0.352 Acres
Acres 0.35
Property Description
Situated in the sought after El Encanto neighborhood and listed on the national register of historic homes, this fabulous and rare property was designed in 1929 by Meritt Starkweather. This is one of the earliest homes built in El Encanto and recently underwent and electrical, plumbing and sewer update. The refinished wooden floors and Saltillo tiles retain the essence of the original Spanish Colonial revival architecture. This spacious home features a double-sided fireplace, a bar and wine room to entertain dinner guests. An idyllic and peaceful oasis with pool and walls with corrugated metal, creating a wonderful private compound.This beautiful home is close to the U of A and downtown Tucson. LA is related to sellers.
Location
State AZ
County Pima
Area Central
Zoning Tucson - RX2
Rooms
Other Rooms None
Guest Accommodations None
Dining Room Formal Dining Room
Kitchen Convection Oven, Dishwasher, Energy Star Qualified Freezer, Energy Star Qualified Refrigerator, Exhaust Fan, Garbage Disposal, Gas Range, Refrigerator, Water Purifier
Interior
Interior Features Ceiling Fan(s), Energy Star Air Pkg, Exposed Beams, Non formaldehyde Cabinets, Skylight(s), Skylights, Walk In Closet(s), Water Purifier, Wet Bar, Wine Cellar
Hot Water Natural Gas
Heating Forced Air, Mini-Split, Natural Gas, Radiant
Cooling Ceiling Fans, Central Air, Evaporative Cooling, Mini-Split
Flooring Mexican Tile, Wood
Fireplaces Number 1
Fireplaces Type See Through, Wood Burning
Laundry Dryer, In Garage, Washer
Exterior
Exterior Feature BBQ, Courtyard, Native Plants
Garage Detached, Manual Door, Tandem Garage, Utility Sink
Garage Spaces 2.0
Fence Block, Stucco Finish
Community Features Historic, Street Lights
Amenities Available None
View Mountains
Roof Type Built-Up - Reflect,Foam,Tile
Handicap Access None
Road Frontage Paved
Building
Lot Description East/West Exposure, North/South Exposure
Story One
Entry Level 1
Sewer Connected
Water City
Level or Stories One
Structure Type Brick,Siding,Stucco Finish
Schools
Elementary Schools Sam Hughes
Middle Schools Mansfeld
High Schools Tucson
School District Tusd
Others
Senior Community No
Acceptable Financing Cash, Conventional, Submit
Horse Property No
Listing Terms Cash, Conventional, Submit
Special Listing Condition None
Read Less

GET MORE INFORMATION




