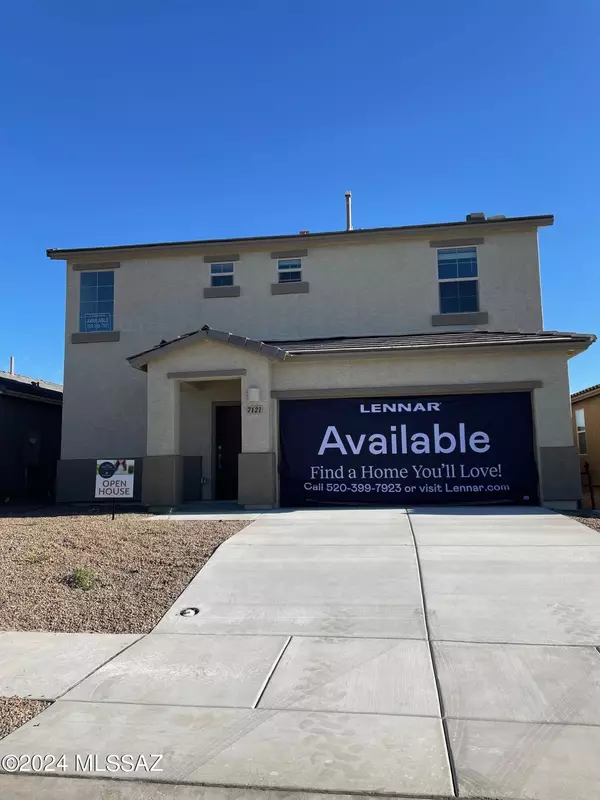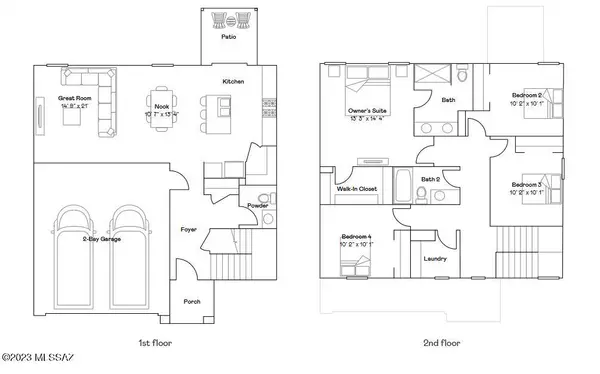Bought with Jill M Jones • Lennar Sales Corp.
For more information regarding the value of a property, please contact us for a free consultation.
7121 W Vineridge Drive Tucson, AZ 85757
Want to know what your home might be worth? Contact us for a FREE valuation!

Our team is ready to help you sell your home for the highest possible price ASAP
Key Details
Sold Price $329,990
Property Type Single Family Home
Sub Type Single Family Residence
Listing Status Sold
Purchase Type For Sale
Square Footage 1,774 sqft
Price per Sqft $186
Subdivision Star Valley Block 4
MLS Listing ID 22327008
Sold Date 06/12/24
Style Contemporary
Bedrooms 4
Full Baths 2
Half Baths 1
HOA Fees $38/mo
HOA Y/N Yes
Year Built 2023
Annual Tax Amount $618
Tax Year 2023
Lot Size 4,950 Sqft
Acres 0.11
Property Description
This spacious two-story home features a two-bay garage at the front to offer versatile storage space. There is an open layout among the kitchen, nook and living room that flows out to the covered patio for outdoor living. Offering a total of four bedrooms, the owner's suite features a luxury bathroom and extensive walk-in closet. This home has upgraded Kitchen Cabinets, Quartz Countertops, and our Luxury Flooring package, with tile throughout, leaving carpet in the bedrooms. Our homes come with the Rinnai Tankless Water Heaters, Smart Thermostats, Post-Tension Foundation, Radiant barrier roof decking, 2'' Faux Wood Blinds and more!
Location
State AZ
County Pima
Area Southwest
Zoning Tucson - PAD
Rooms
Other Rooms None
Guest Accommodations None
Dining Room Breakfast Bar, Breakfast Nook
Kitchen Dishwasher, Exhaust Fan, Garbage Disposal, Gas Range, Island, Microwave, Refrigerator
Interior
Interior Features Dual Pane Windows, Foyer, High Ceilings 9+, Low Emissivity Windows, Walk In Closet(s)
Hot Water Natural Gas, Tankless Water Htr
Heating Forced Air, Natural Gas
Cooling Ceiling Fans Pre-Wired, Central Air
Flooring Carpet, Ceramic Tile
Fireplaces Type None
Laundry Laundry Room
Exterior
Exterior Feature None
Garage Attached Garage/Carport
Garage Spaces 2.0
Fence Block
Pool None
Community Features Park, Paved Street, Sidewalks
Amenities Available Maintenance, None, Park, Tennis Courts
View None
Roof Type Tile
Handicap Access Door Levers
Road Frontage Paved
Private Pool No
Building
Lot Description North/South Exposure
Story Two
Sewer Connected
Water City
Level or Stories Two
Structure Type Frame - Stucco
Schools
Elementary Schools Vesey
Middle Schools Valencia
High Schools Cholla
School District Tusd
Others
Senior Community No
Acceptable Financing Cash, Conventional, FHA, VA
Horse Property No
Listing Terms Cash, Conventional, FHA, VA
Special Listing Condition Public Report
Read Less

GET MORE INFORMATION




