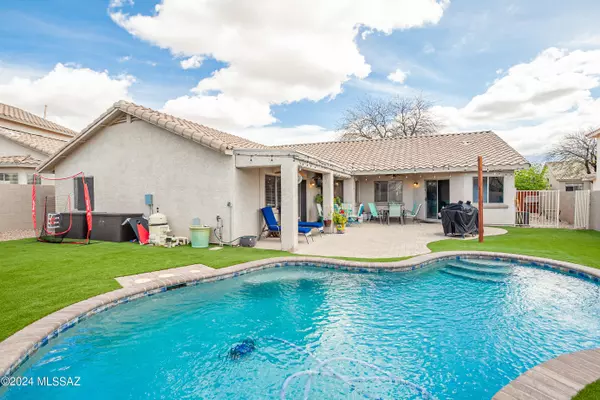Bought with An Nguyen Cooper • Tierra Antigua Realty
For more information regarding the value of a property, please contact us for a free consultation.
12853 N Pioneer Way Oro Valley, AZ 85755
Want to know what your home might be worth? Contact us for a FREE valuation!

Our team is ready to help you sell your home for the highest possible price ASAP
Key Details
Sold Price $500,000
Property Type Single Family Home
Sub Type Single Family Residence
Listing Status Sold
Purchase Type For Sale
Square Footage 2,198 sqft
Price per Sqft $227
Subdivision Rancho Vistoso Neighborhood 7 (1-317)
MLS Listing ID 22407596
Sold Date 06/12/24
Style Contemporary
Bedrooms 4
Full Baths 2
HOA Y/N Yes
Year Built 1999
Annual Tax Amount $3,643
Tax Year 2023
Lot Size 8,139 Sqft
Acres 0.19
Property Description
FHA Assumable Loan with 2.375% Interest Rate. Gorgeous home 4 Bed 2 Bath 3-car garage & gated RV parking loaded w/many impeccable upgrades located in the sought after Rancho Vistoso. New wood-plank tiled flooring 2023. New HVAC system 2023. Split floorplan. Stunning upgraded kitchen w/travertine backsplash, large island w/bar top, granite counter & SS appliances. Spacious living room, family room, breakfast nook & dining area. Remodeled bathroom. Gorgeous primary suite w/amazing en-suite bathroom offers double vanity, walk-in closet, separate shower & garden tub. Energy efficient home w/double-panned windows & smart-thermostat. Attached 3 car garage wired w/220v amp & plumbed for air compressor. Beautifully landscaped backyard features newer pebble sheen pool 2022, newer turf 2022..[more]
Location
State AZ
County Pima
Community Rancho Vistoso
Area Northwest
Zoning Oro Valley - PAD
Rooms
Other Rooms None
Guest Accommodations None
Dining Room Breakfast Bar, Breakfast Nook, Dining Area
Kitchen Dishwasher, Garbage Disposal, Gas Oven, Gas Range, Island, Microwave, Refrigerator
Interior
Interior Features Ceiling Fan(s), Dual Pane Windows, Walk In Closet(s)
Hot Water Natural Gas
Heating Natural Gas
Cooling Ceiling Fans, Central Air
Flooring Carpet, Ceramic Tile
Fireplaces Type None
Laundry Laundry Room
Exterior
Exterior Feature Dog Run
Garage Attached Garage Cabinets, Attached Garage/Carport, Electric Door Opener
Garage Spaces 3.0
Fence Block
Community Features Park, Sidewalks
Amenities Available Park
View Sunset
Roof Type Tile
Handicap Access None
Road Frontage Paved
Building
Lot Description Adjacent to Wash, East/West Exposure, Subdivided
Story One
Sewer Connected
Water City
Level or Stories One
Structure Type Frame - Stucco
Schools
Elementary Schools Painted Sky
Middle Schools Coronado K-8
High Schools Ironwood Ridge
School District Amphitheater
Others
Senior Community No
Acceptable Financing Assumption, Cash, Conventional, FHA, Seller Concessions, VA
Horse Property No
Listing Terms Assumption, Cash, Conventional, FHA, Seller Concessions, VA
Special Listing Condition None
Read Less

GET MORE INFORMATION




