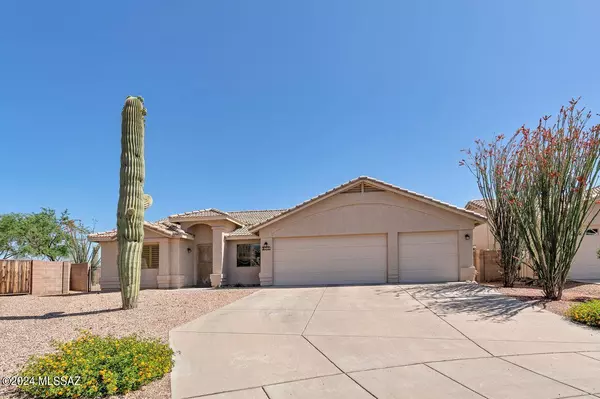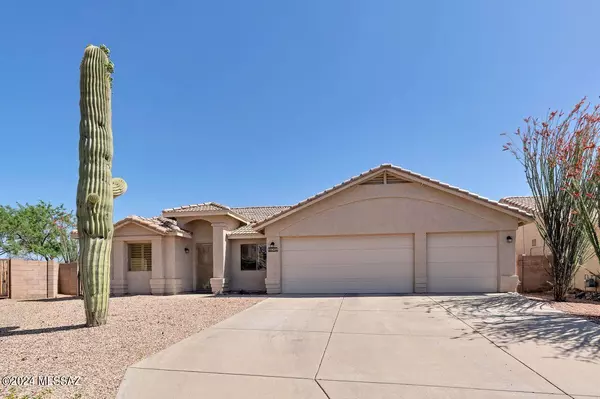Bought with Audie Stevens • Coldwell Banker Realty
For more information regarding the value of a property, please contact us for a free consultation.
10680 E Mackenzie Willow Place Tucson, AZ 85747
Want to know what your home might be worth? Contact us for a FREE valuation!

Our team is ready to help you sell your home for the highest possible price ASAP
Key Details
Sold Price $425,000
Property Type Single Family Home
Sub Type Single Family Residence
Listing Status Sold
Purchase Type For Sale
Square Footage 2,198 sqft
Price per Sqft $193
Subdivision Desert Willow Estates (111-232, 338, 339)
MLS Listing ID 22411769
Sold Date 06/18/24
Style Contemporary
Bedrooms 4
Full Baths 2
HOA Y/N Yes
Year Built 2004
Annual Tax Amount $3,433
Tax Year 2023
Lot Size 8,320 Sqft
Acres 0.19
Property Description
The perfect retreat - make yourself at home in this peaceful 4 bedroom, 2 bath home with vaulted ceilings, natural light and a low-care backyard. This 2,198 sf home has a split bedroom floor plan with separate living and family rooms as well as an open kitchen and breakfast nook. The primary bedroom is located off the living room with access to the backyard and a huge bathroom with separate soaking tub and shower. The family room has a fireplace and sliding glass door to the backyard. Quartz countertops brighten up the kitchen and three additional bedrooms lay along the west side of the home. The backyard has artificial grass and a ton of covered patio space, not to mention great views of the Rincon mountains from this large cul-de-sac lot. This one is special - come see it today!
Location
State AZ
County Pima
Area Upper Southeast
Zoning Tucson - R1
Rooms
Other Rooms None
Guest Accommodations None
Dining Room Breakfast Bar, Breakfast Nook, Dining Area
Kitchen Dishwasher, Electric Oven, Electric Range, Garbage Disposal, Gas Hookup Available, Microwave, Refrigerator
Interior
Interior Features Dual Pane Windows, High Ceilings 9+, Split Bedroom Plan, Storage, Vaulted Ceilings, Walk In Closet(s), Water Softener
Hot Water Natural Gas
Heating Natural Gas
Cooling Central Air
Flooring Carpet, Ceramic Tile
Fireplaces Number 1
Fireplaces Type Gas
Laundry Laundry Room
Exterior
Exterior Feature Plantation Shutters
Garage Attached Garage/Carport, Electric Door Opener
Garage Spaces 3.0
Fence Block
Community Features Paved Street, Sidewalks, Walking Trail
Amenities Available Park
View Desert, Mountains, Sunrise
Roof Type Tile
Handicap Access None
Road Frontage Paved
Building
Lot Description Cul-De-Sac, East/West Exposure, Subdivided
Story One
Sewer Connected
Water City
Level or Stories One
Structure Type Frame - Stucco
Schools
Elementary Schools Senita Elementary
Middle Schools Rincon Vista
High Schools Mica Mountain
School District Vail
Others
Senior Community No
Acceptable Financing Conventional, FHA, Submit, VA
Horse Property No
Listing Terms Conventional, FHA, Submit, VA
Special Listing Condition None
Read Less

GET MORE INFORMATION




