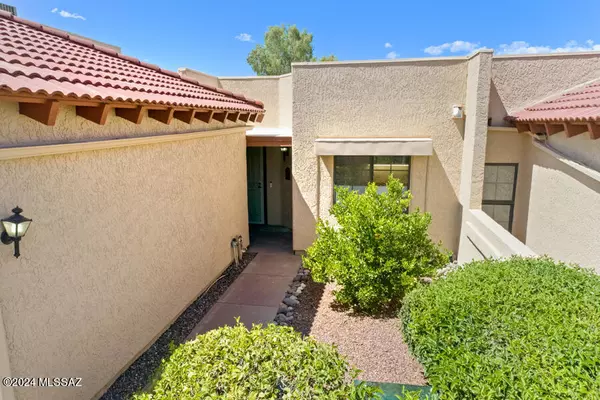Bought with Nancy A Fung • Long Realty Company
For more information regarding the value of a property, please contact us for a free consultation.
8455 E Agape Drive Tucson, AZ 85715
Want to know what your home might be worth? Contact us for a FREE valuation!

Our team is ready to help you sell your home for the highest possible price ASAP
Key Details
Sold Price $309,300
Property Type Townhouse
Sub Type Townhouse
Listing Status Sold
Purchase Type For Sale
Square Footage 1,404 sqft
Price per Sqft $220
Subdivision Belle Vista Townhomes (1-83)
MLS Listing ID 22410368
Sold Date 06/21/24
Style Contemporary
Bedrooms 2
Full Baths 2
HOA Fees $150/mo
HOA Y/N Yes
Year Built 1987
Annual Tax Amount $1,894
Tax Year 2023
Lot Size 3,180 Sqft
Acres 0.07
Property Description
Enjoy views of the Catalinas from the large private backyard and covered patio that extends the length of both the living room and primary bedroom. A lush oleander archway along the west side of the home provides added privacy and coolness. This quiet single-story retreat with a very functional, open floor plan and plenty of storage is being sold with tasteful furnishings and a variety of tools, making it a perfect opportunity for a winter visitor to settle in without any stress. A new HVAC and extensive roof upgrades in 2023 offer peace of mind. The beautiful Belle Vista community provides pickleball courts, pool and spa all within walking distance, and a short drive to beautiful hiking trails at Saguaro East.
Location
State AZ
County Pima
Area Northeast
Zoning Tucson - R2
Rooms
Other Rooms None
Guest Accommodations None
Dining Room Dining Area, Formal Dining Room
Kitchen Dishwasher, Electric Range, Garbage Disposal, Lazy Susan, Microwave, Refrigerator
Interior
Interior Features Ceiling Fan(s), Dual Pane Windows, Furnished, Split Bedroom Plan
Hot Water Electric
Heating Heat Pump
Cooling Ceiling Fans Pre-Wired, Central Air
Flooring Ceramic Tile, Laminate
Fireplaces Type None
Laundry Dryer, In Garage, Washer
Exterior
Exterior Feature None
Garage Attached Garage/Carport, Electric Door Opener
Garage Spaces 2.0
Fence Block, Stucco Finish
Community Features Athletic Facilities, None
Amenities Available Pool, Recreation Room, Spa/Hot Tub
View Mountains
Roof Type Built-Up - Reflect
Handicap Access None
Road Frontage Paved
Building
Lot Description Borders Common Area, North/South Exposure
Story One
Sewer Connected
Water City
Level or Stories One
Structure Type Frame - Stucco
Schools
Elementary Schools Bloom
Middle Schools Magee
High Schools Sahuaro
School District Tusd
Others
Senior Community No
Acceptable Financing Cash, Conventional, FHA, VA
Horse Property No
Listing Terms Cash, Conventional, FHA, VA
Special Listing Condition None
Read Less

GET MORE INFORMATION




