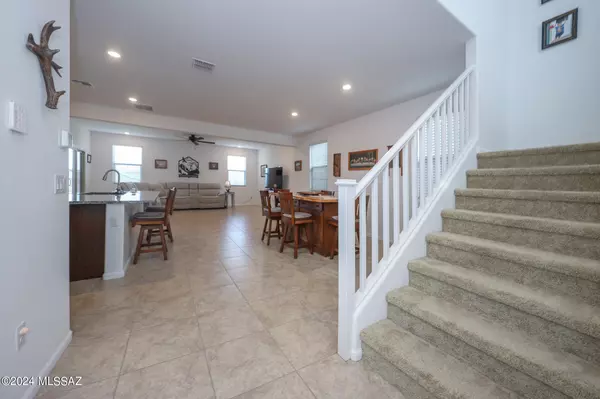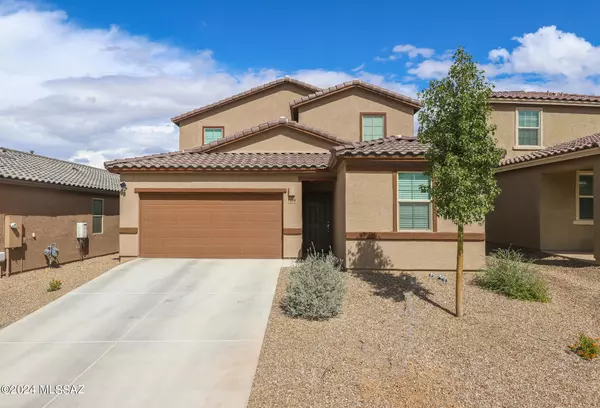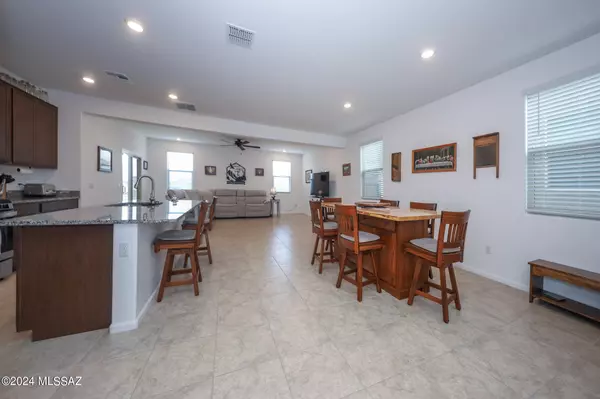Bought with Rhonda J Ledbetter • Long Realty Company
For more information regarding the value of a property, please contact us for a free consultation.
7100 W Muirwood Lane Tucson, AZ 85757
Want to know what your home might be worth? Contact us for a FREE valuation!

Our team is ready to help you sell your home for the highest possible price ASAP
Key Details
Sold Price $370,000
Property Type Single Family Home
Sub Type Single Family Residence
Listing Status Sold
Purchase Type For Sale
Square Footage 2,208 sqft
Price per Sqft $167
Subdivision Star Valley Block 4
MLS Listing ID 22405022
Sold Date 07/23/24
Style Contemporary
Bedrooms 4
Full Baths 2
Half Baths 1
HOA Fees $38/mo
HOA Y/N Yes
Year Built 2023
Annual Tax Amount $618
Tax Year 2023
Lot Size 4,950 Sqft
Acres 0.11
Property Description
This Rillito floor plan is ideal for all families. Spacious bedrooms and a large loft on the 2nd floor allow plenty of privacy. The 2nd floor laundry allows easy access from all bedrooms. The 1st floor features a large living area and an office/den. The large kitchen area features beautiful wood cabinets with a chestnut stain and granite countertops. The home has been upgraded with Seller owned solar installed March 2023 with an average monthly bill 0f $28. The new water softener is also seller owned. The favorable interest rate on the assumable loan is the final piece to your new home! This home is stunning from the moment you enter.
Location
State AZ
County Pima
Area Southwest
Zoning Tucson - PAD
Rooms
Other Rooms Bonus Room, Den, Office
Guest Accommodations None
Dining Room Breakfast Bar, Dining Area
Kitchen Dishwasher, Gas Range, Island, Microwave, Refrigerator
Interior
Interior Features Ceiling Fan(s), Dual Pane Windows, High Ceilings 9+, Water Softener
Hot Water Natural Gas, Tankless Water Htr
Heating Forced Air
Cooling Central Air
Flooring Carpet, Ceramic Tile
Fireplaces Type None
Laundry Dryer, Gas Dryer Hookup, Laundry Room, Washer
Exterior
Garage Electric Door Opener, Tandem Garage
Garage Spaces 3.0
Fence Block, Wrought Iron
Pool None
Community Features Basketball Court, Park, Paved Street
View Mountains, Residential
Roof Type Tile
Handicap Access None
Road Frontage Paved
Private Pool No
Building
Lot Description Borders Common Area, North/South Exposure
Story Two
Sewer Connected
Water City
Level or Stories Two
Structure Type Frame - Stucco
Schools
Elementary Schools Vesey
Middle Schools Valencia
High Schools Cholla
School District Tusd
Others
Senior Community No
Acceptable Financing Assumption, Cash, Conventional, FHA, VA
Horse Property No
Listing Terms Assumption, Cash, Conventional, FHA, VA
Special Listing Condition None
Read Less

GET MORE INFORMATION




