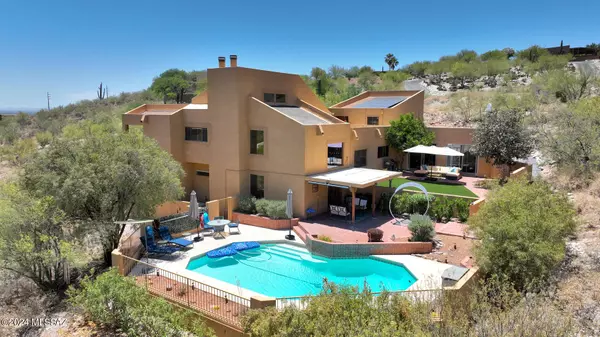Bought with Michael D Oliver • Oliver Realty, LLC
For more information regarding the value of a property, please contact us for a free consultation.
6173 E Paseo Cimarron Tucson, AZ 85750
Want to know what your home might be worth? Contact us for a FREE valuation!

Our team is ready to help you sell your home for the highest possible price ASAP
Key Details
Sold Price $935,000
Property Type Single Family Home
Sub Type Single Family Residence
Listing Status Sold
Purchase Type For Sale
Square Footage 3,332 sqft
Price per Sqft $280
Subdivision Cimarron Foothills Estates (180-253)
MLS Listing ID 22414622
Sold Date 08/08/24
Style Contemporary
Bedrooms 4
Full Baths 2
Half Baths 1
HOA Fees $50/mo
HOA Y/N Yes
Year Built 1980
Annual Tax Amount $5,682
Tax Year 2023
Lot Size 1.592 Acres
Acres 1.59
Property Description
Welcome to a cozy retreat, nestled in the heart of Cimarron Foothills Estates home exudes warmth and comfort from the moment you step through the front door. As you enter, you're greeted by a spacious living area adorned with soft, inviting furnishings and large windows that flood the space with natural light and expansive mountain views. The open floor plan seamlessly connects the living room to the dining area, creating an ideal space for entertaining guests or enjoying family meals. The kitchen is a chef's delight, boasting modern appliances, ample counter space, and plenty of storage for all your culinary essentials. Whether you're preparing a gourmet feast or whipping up a quick snack, this kitchen is sure to inspire your inner chef. Escape to the tranquil master bedrooms,
Location
State AZ
County Pima
Area North
Zoning Pima County - CR1
Rooms
Other Rooms Office
Guest Accommodations None
Dining Room Formal Dining Room
Kitchen Dishwasher, Exhaust Fan, Garbage Disposal, Refrigerator
Interior
Interior Features Ceiling Fan(s), Entertainment Center Built-In, Split Bedroom Plan
Hot Water Electric
Heating Electric, Zoned
Cooling Zoned
Flooring Mexican Tile, Stone
Fireplaces Number 2
Fireplaces Type Wood Burning
Laundry Laundry Room
Exterior
Garage Detached, Electric Door Opener
Garage Spaces 2.0
Fence Masonry
Community Features Paved Street
Amenities Available None
View Mountains
Roof Type Built-Up
Handicap Access None
Road Frontage Paved
Building
Lot Description Corner Lot, Hillside Lot, North/South Exposure
Story Multi/Split
Sewer Connected
Water City
Level or Stories Multi/Split
Structure Type Frame - Stucco
Schools
Elementary Schools Ventana Vista
Middle Schools Esperero Canyon
High Schools Catalina Fthls
School District Catalina Foothills
Others
Senior Community No
Acceptable Financing Cash, Conventional, Submit
Horse Property No
Listing Terms Cash, Conventional, Submit
Special Listing Condition None
Read Less

GET MORE INFORMATION




