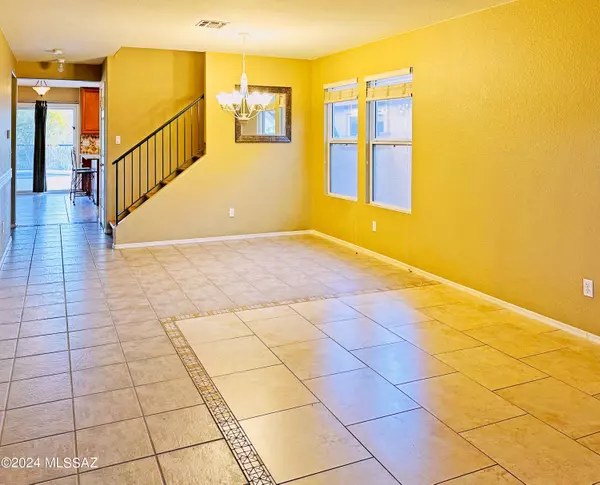Bought with Lori D Gray • EMS Realty, Inc.
For more information regarding the value of a property, please contact us for a free consultation.
704 W Buffalo Grass Drive Oro Valley, AZ 85755
Want to know what your home might be worth? Contact us for a FREE valuation!

Our team is ready to help you sell your home for the highest possible price ASAP
Key Details
Sold Price $440,000
Property Type Single Family Home
Sub Type Single Family Residence
Listing Status Sold
Purchase Type For Sale
Square Footage 2,784 sqft
Price per Sqft $158
Subdivision Rancho Vistoso Neighborhood 10
MLS Listing ID 22403313
Sold Date 08/19/24
Style Contemporary
Bedrooms 5
Full Baths 3
HOA Fees $32/mo
HOA Y/N Yes
Year Built 2002
Annual Tax Amount $3,698
Tax Year 2023
Lot Size 5,706 Sqft
Acres 0.13
Property Description
No carpet home, cul-de-sac with mountain view, won't last long, feature with walking distance to Parks and Innovation Academy (preschool & K - 5). Peaceful location at the end of the neighborhood with minimal through traffic. 60 AMP Level 2 EV charge ready indoor-outdoor. This is a truly 5 Bedroom, 3-bathroom house, with pool, beautiful desert green belt behind! Remodeled kitchen includes granite peninsula, tile back splash, gas cook top, and refrigerator/washer/dryer stays. Spacious second-floor loft area, 1 bedroom and 1 bathroom with walk-in shower downstairs! Tile and Laminate floor throughout. A lots rooms, low HOA fees, Won't last long!
Location
State AZ
County Pima
Community Rancho Vistoso
Area Northwest
Zoning Oro Valley - PAD
Rooms
Other Rooms Loft
Guest Accommodations None
Dining Room Dining Area
Kitchen Dishwasher, Garbage Disposal, Gas Cooktop, Microwave, Refrigerator
Interior
Interior Features Ceiling Fan(s), Walk In Closet(s)
Hot Water Natural Gas
Heating Heat Pump, Zoned
Cooling Ceiling Fans, Central Air, Zoned
Flooring Ceramic Tile, Laminate
Fireplaces Number 1
Fireplaces Type Gas
Laundry Laundry Room
Exterior
Garage Attached Garage/Carport
Garage Spaces 2.0
Fence Slump Block
Pool Solar Pool Heater
Community Features Paved Street, Sidewalks
Amenities Available Maintenance
View Mountains, Residential
Roof Type Tile
Handicap Access None
Road Frontage Paved
Private Pool Yes
Building
Lot Description Cul-De-Sac, Subdivided
Story Two
Entry Level 2
Sewer Connected
Water Water Company
Level or Stories Two
Structure Type Frame - Stucco
Schools
Elementary Schools Painted Sky
Middle Schools Coronado K-8
High Schools Ironwood Ridge
School District Amphitheater
Others
Senior Community No
Acceptable Financing Cash, Conventional, FHA, VA
Horse Property No
Listing Terms Cash, Conventional, FHA, VA
Special Listing Condition None
Read Less

GET MORE INFORMATION




