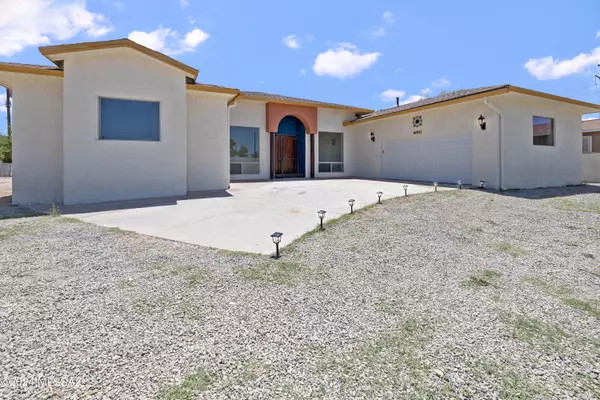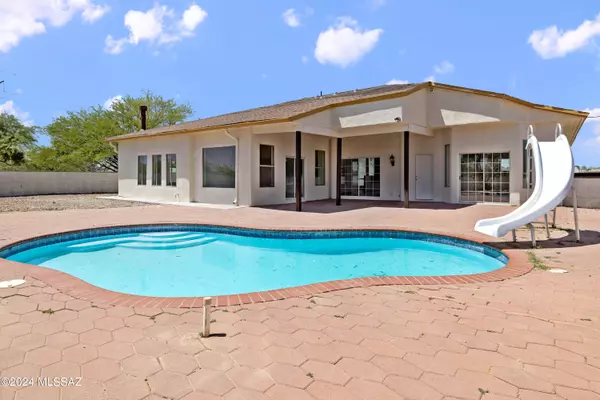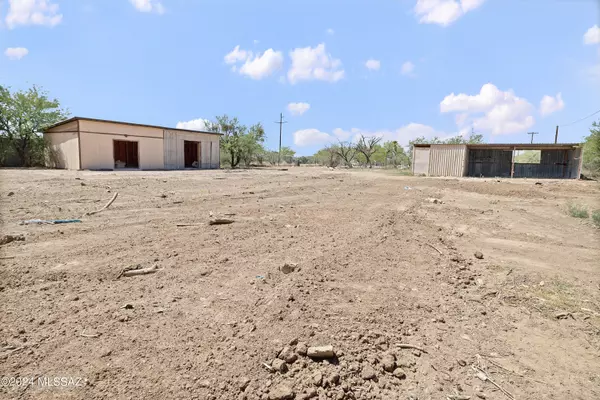Bought with Kaukaha S Watanabe • eXp Realty
For more information regarding the value of a property, please contact us for a free consultation.
930 E Fenley Drive Tucson, AZ 85756
Want to know what your home might be worth? Contact us for a FREE valuation!

Our team is ready to help you sell your home for the highest possible price ASAP
Key Details
Sold Price $499,990
Property Type Single Family Home
Sub Type Single Family Residence
Listing Status Sold
Purchase Type For Sale
Square Footage 2,743 sqft
Price per Sqft $182
Subdivision Unsubdivided
MLS Listing ID 22412405
Sold Date 09/11/24
Style Southwestern
Bedrooms 4
Full Baths 3
HOA Y/N No
Year Built 2005
Annual Tax Amount $2,537
Tax Year 2023
Lot Size 1.520 Acres
Acres 1.52
Property Description
BETTER than new fully customized home. Impeccable house with cathedral ceilings, rare find, on 1.52 acres with no HOA. Ceramic tile throughout, lots of privacy and mountain views. Swimming pool, plenty of RV space, detached 800sqft workshop in the back and animal shade. Electric vehicle charging ports in the garage, 220v outlet, dual pane windows, 1 fireplace, updated kitchen, remodeled bathroom, kitchen pantry, range, dishwasher, garbage disposal, stainless steel appliances, tile countertops, sink in laundry room, freshly painted, glass block accents, jacuzzi tub, heated pool, brick patio, central vacuum system, block wall. Beautiful backsplash, new electrical, recessed lights, decorative gravel, new fixtures, gorgeous kitchen for the chef at home. Agent/Owner
Location
State AZ
County Pima
Area South
Zoning Pima County - GR1
Rooms
Other Rooms Workshop
Guest Accommodations None
Dining Room Breakfast Bar, Formal Dining Room
Kitchen Dishwasher, Energy Star Qualified Dishwasher, Energy Star Qualified Stove, Exhaust Fan, Garbage Disposal, Gas Cooktop, Gas Oven, Lazy Susan, Microwave
Interior
Interior Features Cathedral Ceilings, Ceiling Fan(s), Central Vacuum, Columns, Dual Pane Windows, Foyer, High Ceilings 9+, Low Emissivity Windows, Split Bedroom Plan
Hot Water Natural Gas
Heating Natural Gas, Zoned
Cooling Ceiling Fans, Central Air
Flooring Ceramic Tile
Fireplaces Number 1
Fireplaces Type Gas
Laundry Laundry Room, Sink
Exterior
Exterior Feature Shed, Workshop
Garage Electric Door Opener
Garage Spaces 2.0
Fence Block
Community Features Horses Allowed
View Mountains
Roof Type Shingle
Handicap Access Wide Doorways
Road Frontage Paved
Building
Lot Description East/West Exposure
Story One
Sewer Septic
Water City
Level or Stories One
Structure Type Frame - Stucco
Schools
Elementary Schools Summet View
Middle Schools Challenger
High Schools Desert View
School District Sunnyside
Others
Senior Community No
Acceptable Financing Cash, Conventional, FHA, VA
Horse Property Yes - By Zoning
Listing Terms Cash, Conventional, FHA, VA
Special Listing Condition None
Read Less

GET MORE INFORMATION




