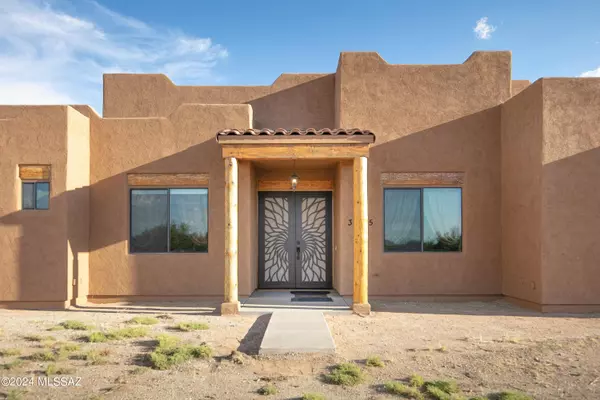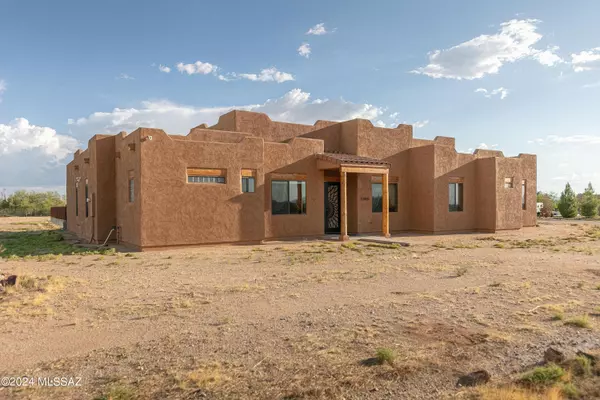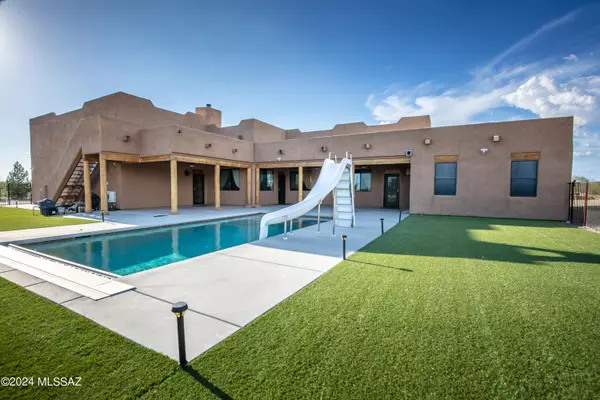Bought with Nora A Kuehl • Long Realty Company
For more information regarding the value of a property, please contact us for a free consultation.
30805 E Goodman Ranch Place Marana, AZ 85658
Want to know what your home might be worth? Contact us for a FREE valuation!

Our team is ready to help you sell your home for the highest possible price ASAP
Key Details
Sold Price $701,000
Property Type Single Family Home
Sub Type Single Family Residence
Listing Status Sold
Purchase Type For Sale
Square Footage 3,288 sqft
Price per Sqft $213
MLS Listing ID 22419192
Sold Date 09/13/24
Style Contemporary,Southwestern
Bedrooms 4
Full Baths 3
HOA Y/N No
Year Built 2007
Annual Tax Amount $2,490
Tax Year 2022
Lot Size 2.220 Acres
Acres 2.22
Property Description
This is it, your freedom spot. Room to roam, land, big rooms, extra rooms, a centrally located heated spa and pool. on 2.2 acres. Roof top view deck. Have toys? Three door-four slot-8 space garage or RV. RV garage is 37 ft. long,1700 sqft/30 amp hook up. Lot is flat and 100% usable. Your kitchen is amazing, with a never ending granite counter space. Walk-in pantry. Two room main bedroom with multi-use room. Pool bath access, pool is 17,000 gallon pool w/ slide, 16x32-6 ft. deep, spa and auto pool cover. Artificial turf back yard. Main bedroom has two walk-ins, his and hers vanity, Snell shower, garden tub. Split bedrooms. Now the garage&RV, long extra wide bays, storage, storage, storage. The patio is more than you could ask for. Gated. Please see agent remarks. Private well share
Location
State AZ
County Pinal
Area Upper Northwest
Zoning Pinal County - SR
Rooms
Other Rooms Den, Exercise Room, Library, Office, Rec Room, Studio
Dining Room Breakfast Bar, Formal Dining Room
Kitchen Desk, Dishwasher, Electric Oven, Electric Range, Exhaust Fan, Garbage Disposal, Island, Microwave, Refrigerator, Water Purifier
Interior
Interior Features Ceiling Fan(s), Dual Pane Windows, High Ceilings 9+, Skylight(s), Storage, Walk In Closet(s), Water Softener
Hot Water Electric
Heating Forced Air, Heat Pump
Cooling Ceiling Fans, Dual
Flooring Carpet, Ceramic Tile, Concrete
Fireplaces Number 3
Fireplaces Type See Remarks, Wood Burning
Laundry Dryer, Electric Dryer Hookup, Laundry Room, Washer
Exterior
Exterior Feature Play Equipment
Garage Attached Garage Cabinets, Attached Garage/Carport, Extended Length, Over Height Garage, Tandem Garage
Garage Spaces 8.0
Fence Stone, Wire
Pool Covered, Heated, Salt Water, Solar Cover
Community Features Gated, Horses Allowed, Paved Street
View Desert, Mountains, Panoramic, Sunset
Roof Type Built-Up - Reflect
Handicap Access Door Levers, Entry
Road Frontage Chip/Seal
Private Pool Yes
Building
Lot Description Borders Common Area, Cul-De-Sac, North/South Exposure, Subdivided
Story One
Entry Level 1
Sewer Septic
Water Domestic Well, Well Agreement
Level or Stories One
Structure Type Frame - Stucco
Schools
Elementary Schools Red Rock
Middle Schools Red Rock
High Schools Santa Cruz Union
School District Red Rock
Others
Senior Community No
Acceptable Financing Cash, FHA, USDA, VA
Horse Property Yes - By Zoning
Listing Terms Cash, FHA, USDA, VA
Special Listing Condition None
Read Less

GET MORE INFORMATION




