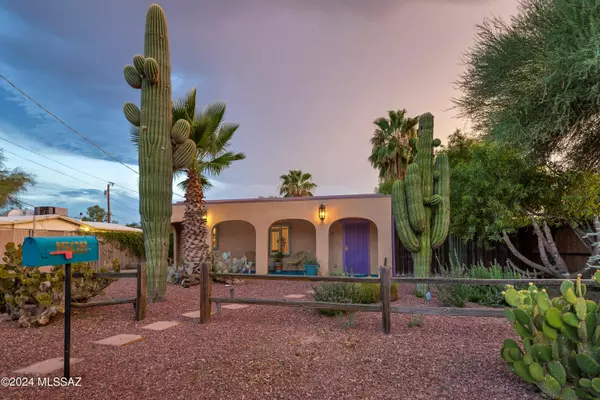Bought with Non- Member • Non-Member Office
For more information regarding the value of a property, please contact us for a free consultation.
1509 N Van Buren Avenue Tucson, AZ 85712
Want to know what your home might be worth? Contact us for a FREE valuation!

Our team is ready to help you sell your home for the highest possible price ASAP
Key Details
Sold Price $407,000
Property Type Single Family Home
Sub Type Single Family Residence
Listing Status Sold
Purchase Type For Sale
Square Footage 1,245 sqft
Price per Sqft $326
Subdivision Mountain View Acre Farms
MLS Listing ID 22420026
Sold Date 10/01/24
Style Spanish Mission
Bedrooms 3
Full Baths 1
Half Baths 1
HOA Y/N No
Year Built 1961
Annual Tax Amount $1,732
Tax Year 2023
Lot Size 7,592 Sqft
Acres 0.17
Property Description
This beautiful, recently renovated home is filled with one-of-a-kind vintage character and gorgeous updates. The curb appeal of this Spanish Mission style home with vibrant paint colors, antique lighting, and mature landscaping is immediately eye-catching. Step into the open concept kitchen/living room with vaulted ceilings and exposed beams. The kitchen boasts quartz and butcher block countertops, a large peninsula, Samsung black stainless appliances with a vented gas range, double wine fridge, and a deep sink. All floors are engineered hardwood (new) and classic tile. The powder room includes a custom vessel sink with exposed copper plumbing, tin ceilings, and a chandelier. The large, serene primary en suite bedroom has two closets, beautiful exposed wood ceilings and lots of windows.
Location
State AZ
County Pima
Area Central
Zoning Tucson - R1
Rooms
Other Rooms None
Guest Accommodations None
Dining Room Breakfast Bar, Dining Area
Kitchen Energy Star Qualified Dishwasher, Energy Star Qualified Refrigerator, Energy Star Qualified Stove, Exhaust Fan, Gas Range, Island, Reverse Osmosis, Water Purifier, Wine Cooler
Interior
Interior Features Ceiling Fan(s), Dual Pane Windows, Exposed Beams, Garden Window, Plant Shelves, Vaulted Ceilings, Wall Paper, Water Purifier, Water Softener
Hot Water Natural Gas, Storage Tank
Heating Forced Air, Natural Gas
Cooling Ceiling Fans, Central Air, Gas
Flooring Ceramic Tile, Engineered Wood, Mexican Tile
Fireplaces Type Firepit
Laundry Energy Star Qualified Dryer, Energy Star Qualified Washer, Laundry Room
Exterior
Exterior Feature Native Plants, Shed
Garage None
Fence Shared Fence, Wood
Pool ENERGY STAR Qualified Pool Pump
Community Features Paved Street, Sidewalks
View Mountains, Residential, Sunset
Roof Type Built-Up - Reflect,Foam
Handicap Access Level
Road Frontage Paved
Private Pool Yes
Building
Lot Description East/West Exposure
Story One
Entry Level 1
Sewer Connected
Water City
Level or Stories One
Structure Type Concrete Block
Schools
Elementary Schools Hudlow
Middle Schools Magee
High Schools Catalina
School District Tusd
Others
Senior Community No
Acceptable Financing Cash, Conventional, FHA, USDA, VA
Horse Property No
Listing Terms Cash, Conventional, FHA, USDA, VA
Special Listing Condition None
Read Less

GET MORE INFORMATION




