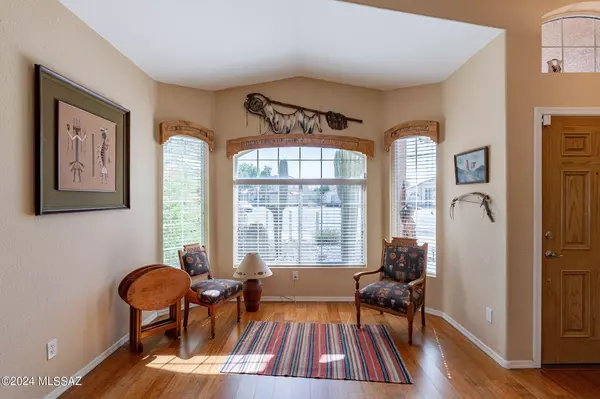Bought with Ana Holcomb • Tierra Antigua Realty
For more information regarding the value of a property, please contact us for a free consultation.
12148 N New Dawn Avenue Oro Valley, AZ 85737
Want to know what your home might be worth? Contact us for a FREE valuation!

Our team is ready to help you sell your home for the highest possible price ASAP
Key Details
Sold Price $400,000
Property Type Single Family Home
Sub Type Single Family Residence
Listing Status Sold
Purchase Type For Sale
Square Footage 1,630 sqft
Price per Sqft $245
Subdivision Rancho Vistoso Neighborhood 7 (1-317)
MLS Listing ID 22418662
Sold Date 10/04/24
Style Contemporary
Bedrooms 3
Full Baths 2
HOA Fees $29/mo
HOA Y/N Yes
Year Built 1996
Annual Tax Amount $2,795
Tax Year 2023
Lot Size 8,634 Sqft
Acres 0.2
Property Description
Northwest, Oro Valley, Rancho Vistoso, and a panoramic view of the Catalina Mountains, all thebest of Tucson. Sit under the east facing covered pa-o and watch the sun rise over themountains. All the conveniences of shopping, medical needs and the Catalina State Park just acouple of miles away. The owner over the last 20 years has completed everything making thehome move in ready. Pride of ownership shows thru out, exterior recently painted, and lowmaintenance landscaping surrounds the home. Every detail both inside and outside has beenaddressed. The interior offers high end features, Corian kitchen counter tops, roll out draws,granite vanity tops in baths, and upgraded cabinets. Beautiful wood floors in the main part ofthe home and carpet in the bedrooms.
Location
State AZ
County Pima
Community Rancho Vistoso
Area Northwest
Zoning Oro Valley - PAD
Rooms
Other Rooms None
Guest Accommodations None
Dining Room Dining Area
Kitchen Dishwasher, Garbage Disposal, Gas Oven, Gas Range, Microwave, Refrigerator
Interior
Interior Features Cathedral Ceilings, Ceiling Fan(s), Dual Pane Windows, Foyer, High Ceilings 9+, Plant Shelves, Split Bedroom Plan, Vaulted Ceilings, Walk In Closet(s)
Hot Water Natural Gas
Heating Forced Air, Natural Gas
Cooling Ceiling Fans, Central Air
Flooring Carpet, Engineered Wood
Fireplaces Type None
Laundry Dryer, Gas Dryer Hookup, Laundry Room, Washer
Exterior
Exterior Feature BBQ-Built-In, Native Plants, Shed
Garage Attached Garage/Carport, Electric Door Opener
Garage Spaces 2.0
Fence Block, Masonry
Pool None
Community Features Jogging/Bike Path, Park, Walking Trail
Amenities Available Maintenance, Park
View Mountains, Panoramic, Sunrise
Roof Type Tile
Handicap Access None
Road Frontage Paved
Private Pool No
Building
Lot Description Adjacent to Wash, Borders Common Area, Cul-De-Sac, East/West Exposure
Story One
Sewer Connected
Water City
Level or Stories One
Structure Type Frame - Stucco
Schools
Elementary Schools Painted Sky
Middle Schools Wilson K-8
High Schools Ironwood Ridge
School District Amphitheater
Others
Senior Community No
Acceptable Financing Cash, Conventional, FHA, VA
Horse Property No
Listing Terms Cash, Conventional, FHA, VA
Special Listing Condition None
Read Less

GET MORE INFORMATION




