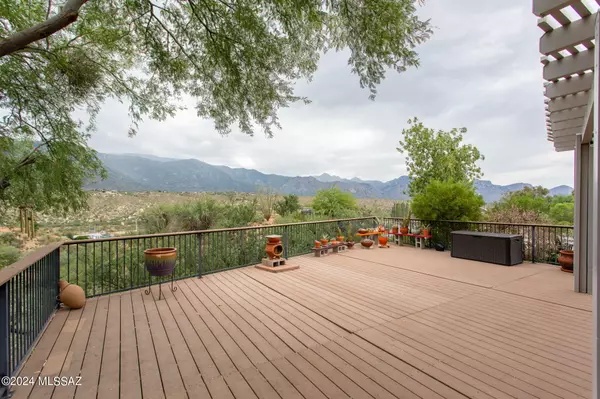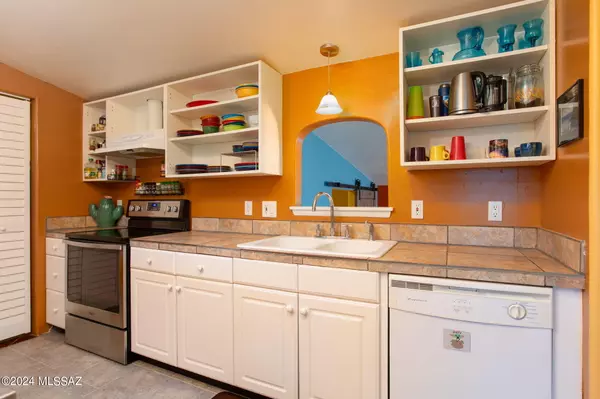Bought with Andres Quiroz • eXp Realty
For more information regarding the value of a property, please contact us for a free consultation.
4640 E Magoo Road Tucson, AZ 85739
Want to know what your home might be worth? Contact us for a FREE valuation!

Our team is ready to help you sell your home for the highest possible price ASAP
Key Details
Sold Price $353,000
Property Type Manufactured Home
Sub Type Manufactured Home
Listing Status Sold
Purchase Type For Sale
Square Footage 1,752 sqft
Price per Sqft $201
Subdivision Unsubdivided
MLS Listing ID 22421263
Sold Date 10/31/24
Style Ranch
Bedrooms 4
Full Baths 2
HOA Y/N No
Year Built 1987
Annual Tax Amount $1,094
Tax Year 2023
Lot Size 1.000 Acres
Acres 1.0
Property Description
VIEW with a HOUSE. Amazing Views of Catalina Mtn. Very private 1 ac lot on end of the road. All fenced Ocotillo fencing in front. Native trees and shrubs. Extra large patio deck for enjoying the sunrise and sunsets changing colors. Welcoming entrance to Great room w/FP off the kitchen, huge pantry, Split bedrooms, Views of MTN from kitchen, great room, master suite. Master suite w/views and walk-in shower and closet. Additional 3 BRS are good size, guest BA w/shower. 4 steps down is another living area and 4th BD currently used as office. Lots of storage w/shelving behind doors. Ceramic tile in right places, carpet in BR. Large workshop. MUST see this property.
Location
State AZ
County Pima
Area Upper Northwest
Zoning Pinal County - CR3
Rooms
Other Rooms Workshop
Guest Accommodations None
Dining Room Breakfast Bar, Dining Area, Great Room
Kitchen Dishwasher, Electric Range, Garbage Disposal, Refrigerator
Interior
Interior Features Cathedral Ceilings, Ceiling Fan(s), Dual Pane Windows, High Ceilings 9+, Split Bedroom Plan, Vaulted Ceilings, Walk In Closet(s), Workshop
Hot Water Electric, Energy Star Qualified Water Heater
Heating Electric, Forced Air, Heat Pump
Cooling Ceiling Fans, Central Air, ENERGY STAR Qualified Equipment, Heat Pump
Flooring Carpet, Ceramic Tile
Fireplaces Number 1
Fireplaces Type Wood Burning Stove
Laundry Electric Dryer Hookup, Laundry Closet
Exterior
Exterior Feature Native Plants, Shed
Garage Additional Carport
Fence Wood
Community Features Horses Allowed
View Mountains, Panoramic, Sunrise, Sunset
Roof Type Built-Up - Reflect
Handicap Access Wide Hallways
Road Frontage Dirt
Building
Lot Description Adjacent to Wash, East/West Exposure, Elevated Lot, Previously Developed
Story One
Sewer Septic
Water Water Company
Level or Stories One
Schools
Elementary Schools Coronado K-8
Middle Schools Coronado K-8
High Schools Canyon Del Oro
School District Amphitheater
Others
Senior Community No
Acceptable Financing Cash, Conventional, FHA, Submit
Horse Property No
Listing Terms Cash, Conventional, FHA, Submit
Special Listing Condition None
Read Less

GET MORE INFORMATION




