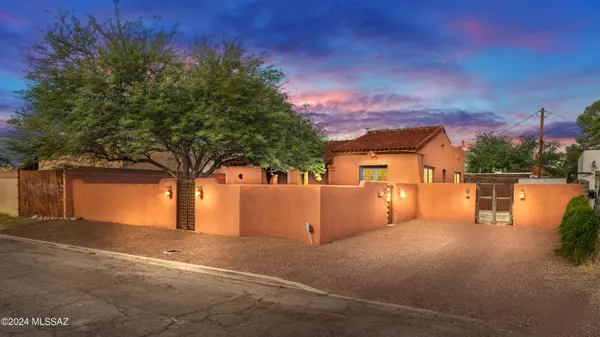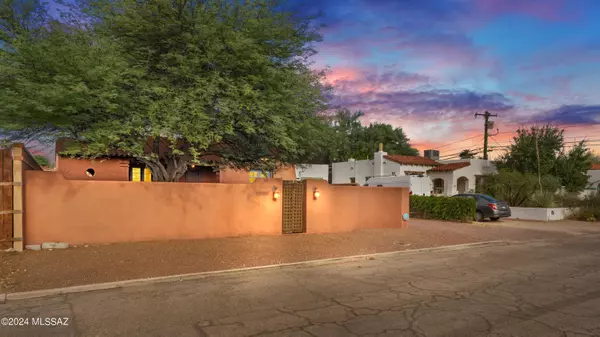Bought with Adam Christopher Kraft • Keller Williams Southern Arizona
For more information regarding the value of a property, please contact us for a free consultation.
1136 N Norton Avenue Tucson, AZ 85719
Want to know what your home might be worth? Contact us for a FREE valuation!

Our team is ready to help you sell your home for the highest possible price ASAP
Key Details
Sold Price $450,000
Property Type Single Family Home
Sub Type Single Family Residence
Listing Status Sold
Purchase Type For Sale
Square Footage 1,313 sqft
Price per Sqft $342
Subdivision Olsens Addition
MLS Listing ID 22415846
Sold Date 10/30/24
Style Bungalow,Southwestern
Bedrooms 3
Full Baths 2
HOA Y/N No
Year Built 1929
Annual Tax Amount $2,704
Tax Year 2023
Lot Size 6,098 Sqft
Acres 0.14
Property Description
Designed by renowned architect Josias Joesler and constructed by the John W Murphey and Leo B Keith Building Company in 1929 (Where Joesler was an employee) this property is like stepping back in time. With original wood floors, unique ornate entry gates and original fixtures the vintage charm is undeniable. Reimagine the struggles and triumphs of living in early Tucson as our country entered The Great Depression the same year this home was built and then emerged stronger than before. Designated as historically significant, the original blueprints for the home were preserved by the University of Arizona Special Collections Department as an important contribution to the Joesler Collection (See original blueprints in listing photos).
Location
State AZ
County Pima
Area Central
Zoning Tucson - R1
Rooms
Other Rooms Bonus Room
Guest Accommodations None
Dining Room Breakfast Nook, Dining Area
Kitchen Gas Hookup Available
Interior
Interior Features High Ceilings 9+
Hot Water Natural Gas
Heating Forced Air, Natural Gas
Cooling Central Air
Flooring Wood
Fireplaces Number 1
Fireplaces Type Wood Burning
Laundry Laundry Closet
Exterior
Exterior Feature Courtyard
Garage None
Fence Block
Community Features Historic, Sidewalks, Street Lights
View City, Residential
Roof Type Tile
Handicap Access None
Road Frontage Paved
Building
Lot Description East/West Exposure
Story One
Sewer Connected
Water City
Level or Stories One
Structure Type Frame - Stucco
Schools
Elementary Schools Blenman
Middle Schools Doolen
High Schools Catalina
School District Tusd
Others
Senior Community No
Acceptable Financing Cash, Conventional, Submit
Horse Property No
Listing Terms Cash, Conventional, Submit
Special Listing Condition None
Read Less

GET MORE INFORMATION




